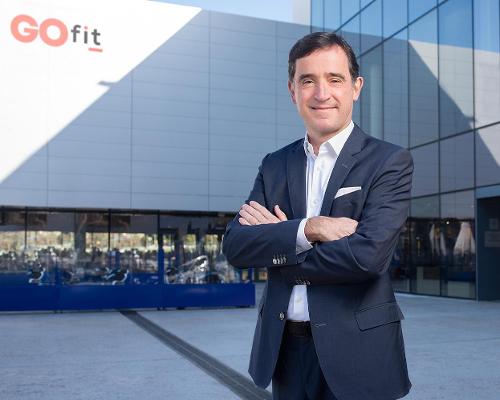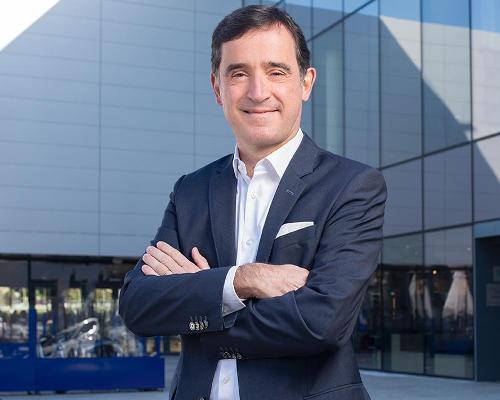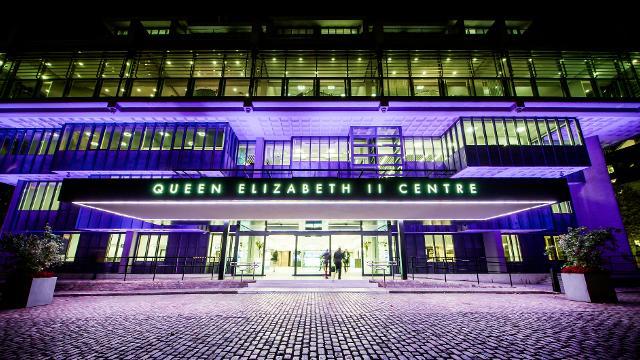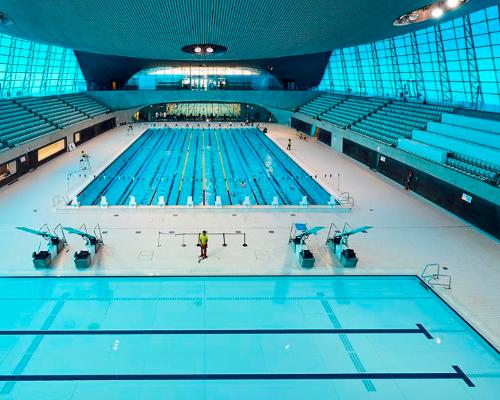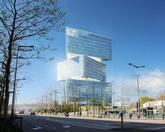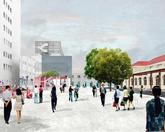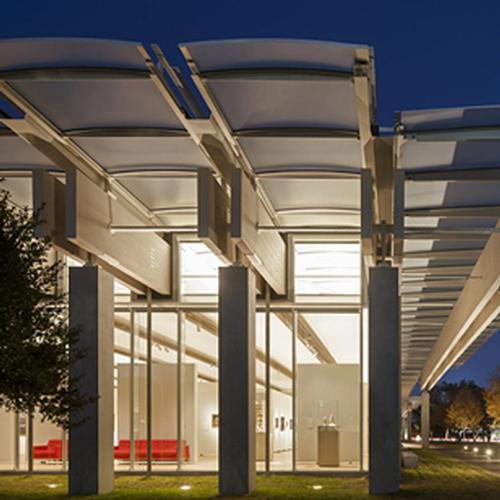OMA design 'grand architectural gesture' for Boston Seaport leisure district
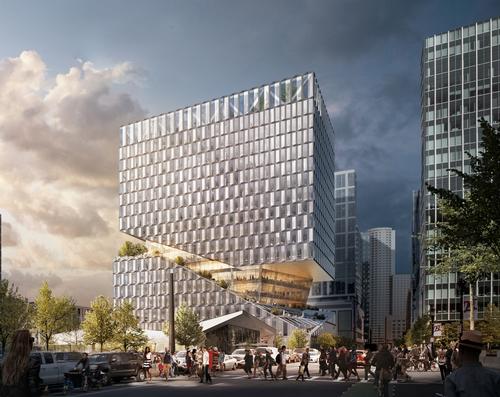
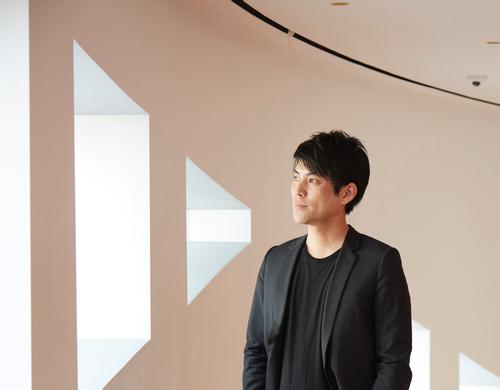
International architecture studio OMA are designing a major mixed-use building in Boston, which will be seemingly sliced in two by cascading exterior terraces.
Massachusetts property firm WS Development is overseeing the project in Boston Seaport; one of the fastest-growing leisure districts in the US.
The project, called 88 Seaport Boulevard, will include nearly 425,000sq ft (39,500sq m) of office space, 60,000sq ft (5,570sq m) of retail and 5,000sq ft (465sq m) of cultural use over 18 floors.
The design has been led by OMA partner Shohei Shigematsu. The main focus is on the dramatic terraces that form “a grand architectural gesture” towards the district’s Fan Pier Green and the water’s edge.
“Our design for 88 Seaport slices the building into two volumes, creating distinct responses for each urban scale of old and new, while also accommodating diverse office typologies for diverse industries with demands for traditional and alternative floorplates,” said Shigematsu.
“The slice also generates an opportunity to draw in the district’s public domains, linking the waterfront and Fan Pier Green with a continuous landscape.”
Yanni Tsipis, senior vice president of Seaport at WS Development, said: "We are committed to bringing world-class architecture to Boston’s Seaport – architecture that will stand the test of time. Together with the brilliant team at OMA, we will create a unique urban environment that advances Boston’s innovation economy and celebrates great urban design.”
88 Seaport is OMA’s first commission in Boston. Construction is expected to start in 2018 and is slated to be complete in 2020.
The building is part of a wider master planned development for the port, which will include “a unique fabric of residences, offices, shops, restaurants, civic and cultural uses, hotels, and open spaces.”
James Corner Field Operations, Sasaki and NADAAA are among the other architecture and landscape design practices working on the development of the district.

Recreation Assistant
Duty Manager (Dry)
Swim Teacher
Swim Teacher
Chief Executive Officer, Mount Batten Centre
Swim Teacher
Swimming Teacher
Swimming Teacher
Company profile

Featured Supplier

Property & Tenders
Company: Knight Frank
Company: Belvoir Castle
Company: AVISON YOUNG
Company: London Borough of Bexley
Company: Forestry England





