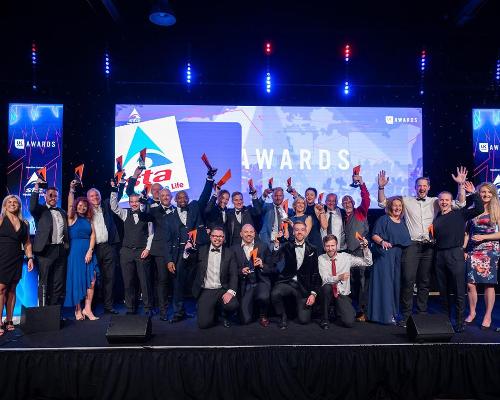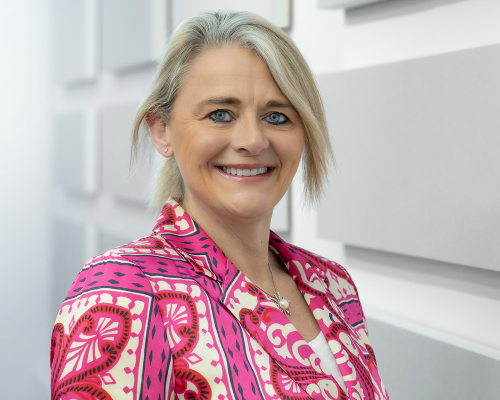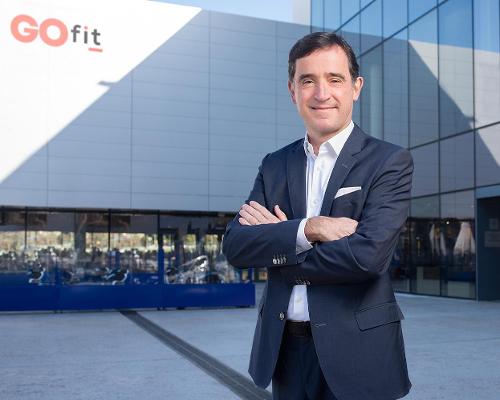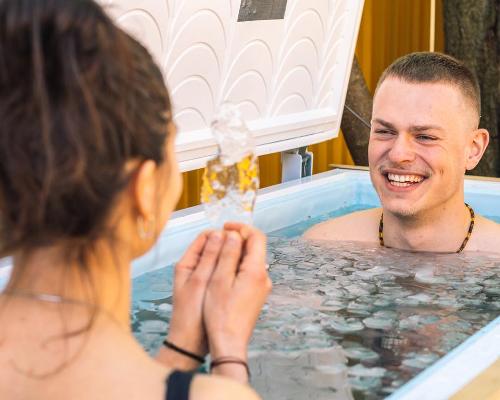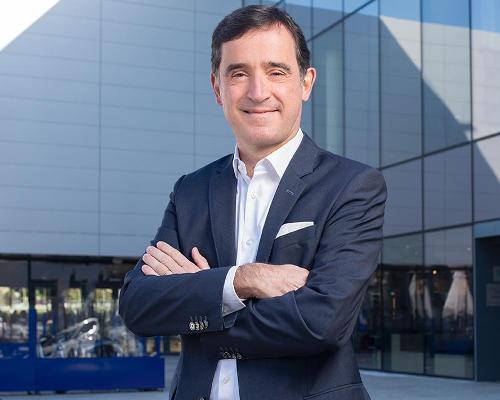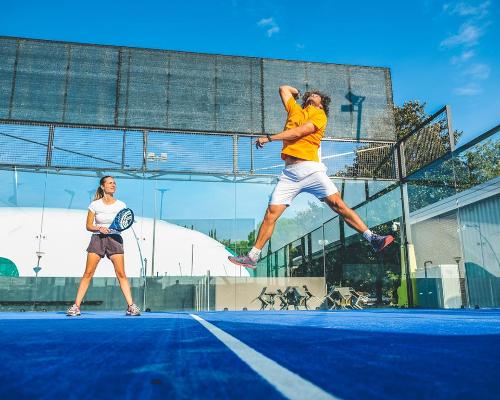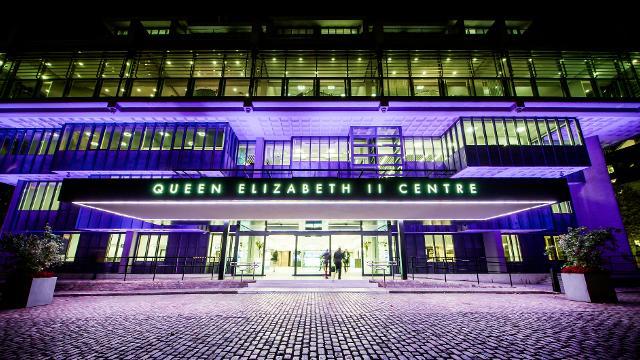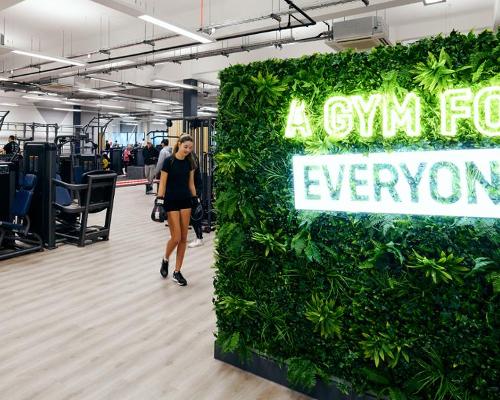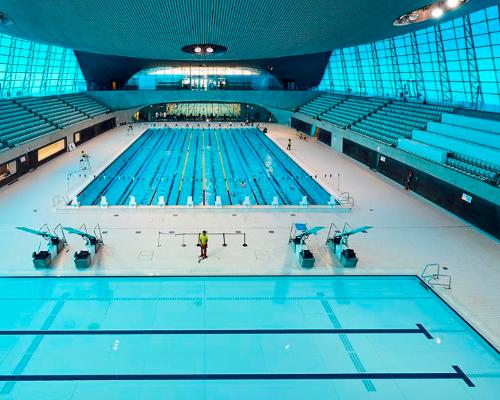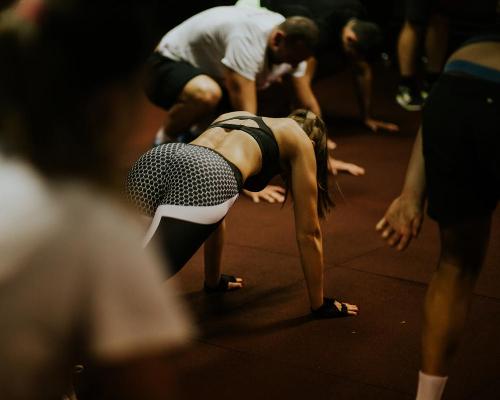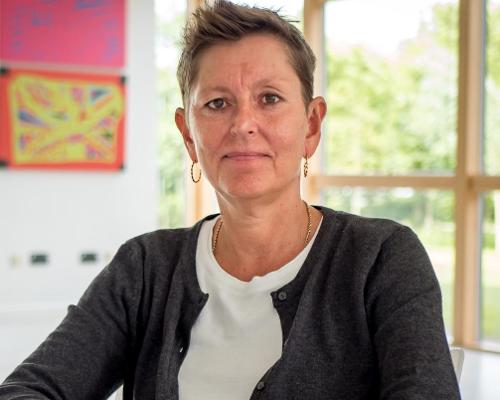CLAD preview of 2018: What amazing leisure buildings are opening this year?
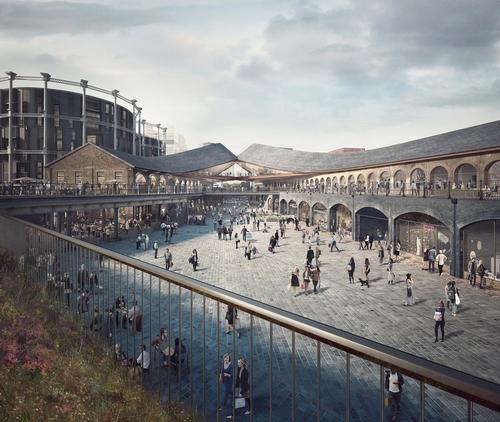
As a new year approaches, CLADglobal brings you our list of some of the most anticipated leisure buildings expected in 2018, from museums and science centres to spas, stadiums and health resorts.
V&A Dundee by Kengo Kuma
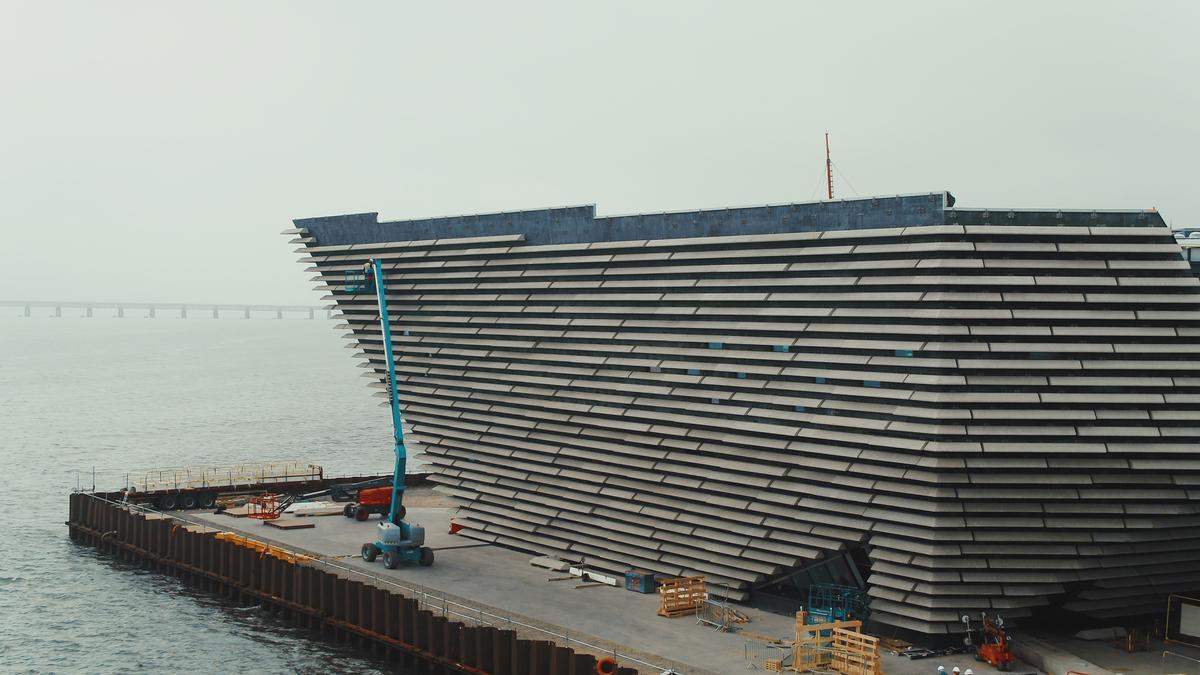
In Scotland, the long-awaited £80m (US$103.7m, €92m) V&A Dundee is set to open before the year’s end as part of the city’s revitalised waterfront.
The flagship museum will host major exhibitions, celebrate design heritage, inspire and promote contemporary talent, and encourage future design innovation. Its permanent collections in the Scottish Design Galleries will be accompanied by international touring exhibitions from the V&A, making Dundee the only location in the UK outside London to receive these.
Architect Kengo Kuma’s design was inspired by the cliffs along Scotland’s north-eastern coastline, and as such none of the external building walls are straight. The shape was designed in advance using 3D modelling, with thousands of unique stone and concrete panels then cast in moulds.
John Tavendale, of engineering firm Turner & Townsend, said: “It’s a completely unique building. I don’t think we would have been able to build this building ten years ago, given the nature of its design and the technology and the preciseness of the engineering that’s required to achieve it.”
Speaking about the design, Kuma said: “The beauty of cliffs comes from the long, long dialogue between earth and water. I want to translate that beauty to a contemporary building. It’s very different from a concrete box, and very different from the museums of the 20th century.
“The inclination of the facade can give a different type of experience. If it’s too vertical, the vertical void rejects the people. The building should invite people to the waterfront.
“This is not an independent building. It’s a part of the big, ambitious urban design and can change the community. I’m very happy to work for that kind of project.’
Coal Drops Yard, London by Heatherwick Studio
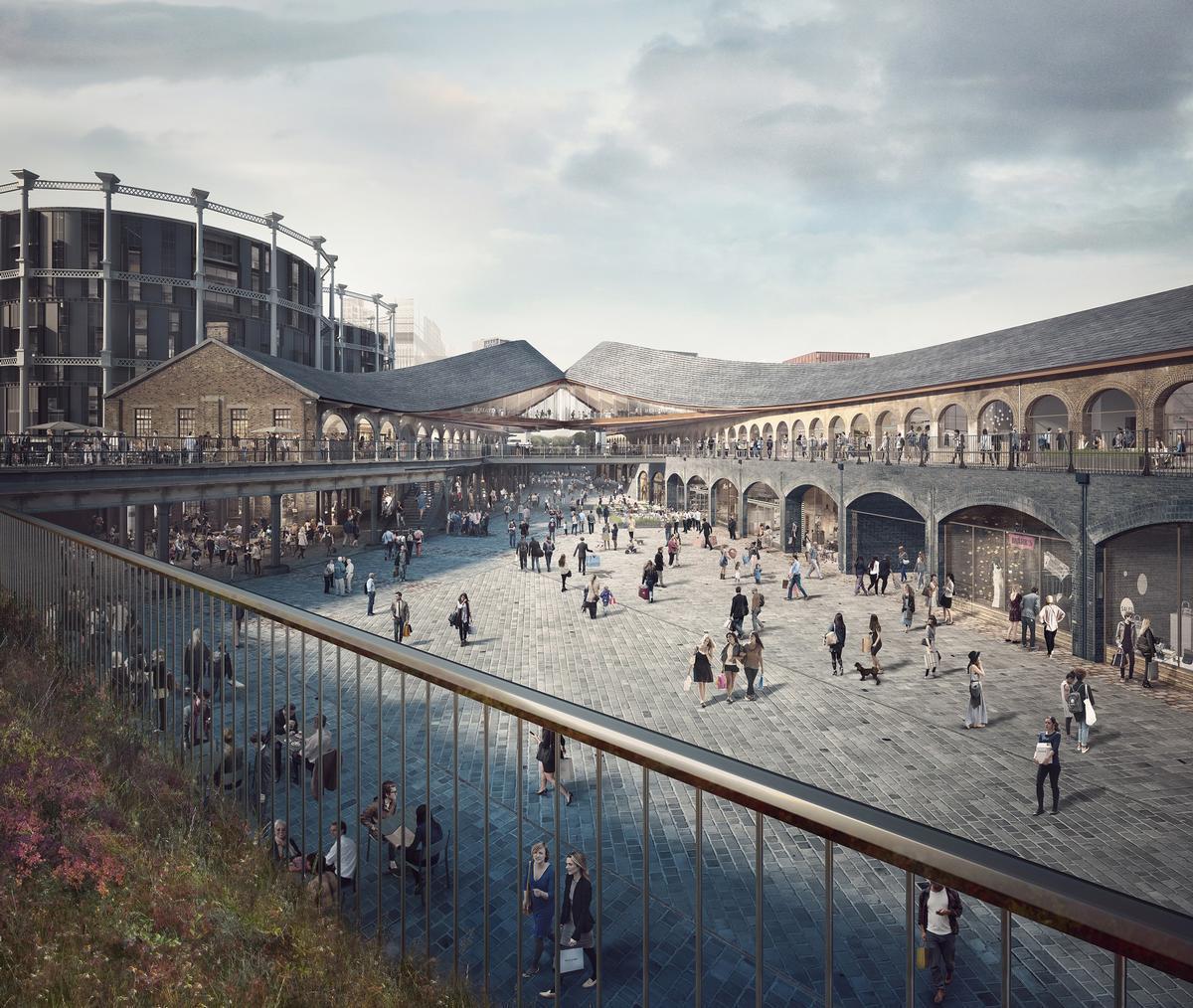
In Q2, the latest piece of the London King’s Cross regeneration jigsaw will fall into place with the opening of Heatherwick Studio’s Coal Drops Yard.
Two disused Victorian coal drop buildings at King’s Cross railway station are being painstakingly connected to create a 100,000sq m (1 million sq ft) of culture and leisure space.
The historic structures, which stand apart, will be repaired and connected by a new upper level stitching their two roofs together. Inside, 65 units will be occupied by art galleries, restaurants, bars and retailers – with a focus on fashion and lifestyle. The surrounding coal yard will be transformed into a large public square.
Commenting on the project last year, Heatherwick Studio founder Thomas Heatherwick said: “These two buildings were never originally designed for people to circulate through. By themselves, they would have never made a successful retail destination if we did nothing more than clean them and fill them with shops, because the distance between them is too great to have any social chemistry.
“For this reason, rather than adding an entirely foreign new structure to connect the old buildings, we chose simply to bend and stitch the two roofs together, forming another level of activity underneath, and framing and weather-protecting a dynamic new public space for the city.”
Last year was an eventful and one for Heatherwick, and he’ll be hoping for a successful and smooth launch of the Coal Drops Yard for his studio to continue to build momentum in 2018.
White Hart Lane, London by Populous
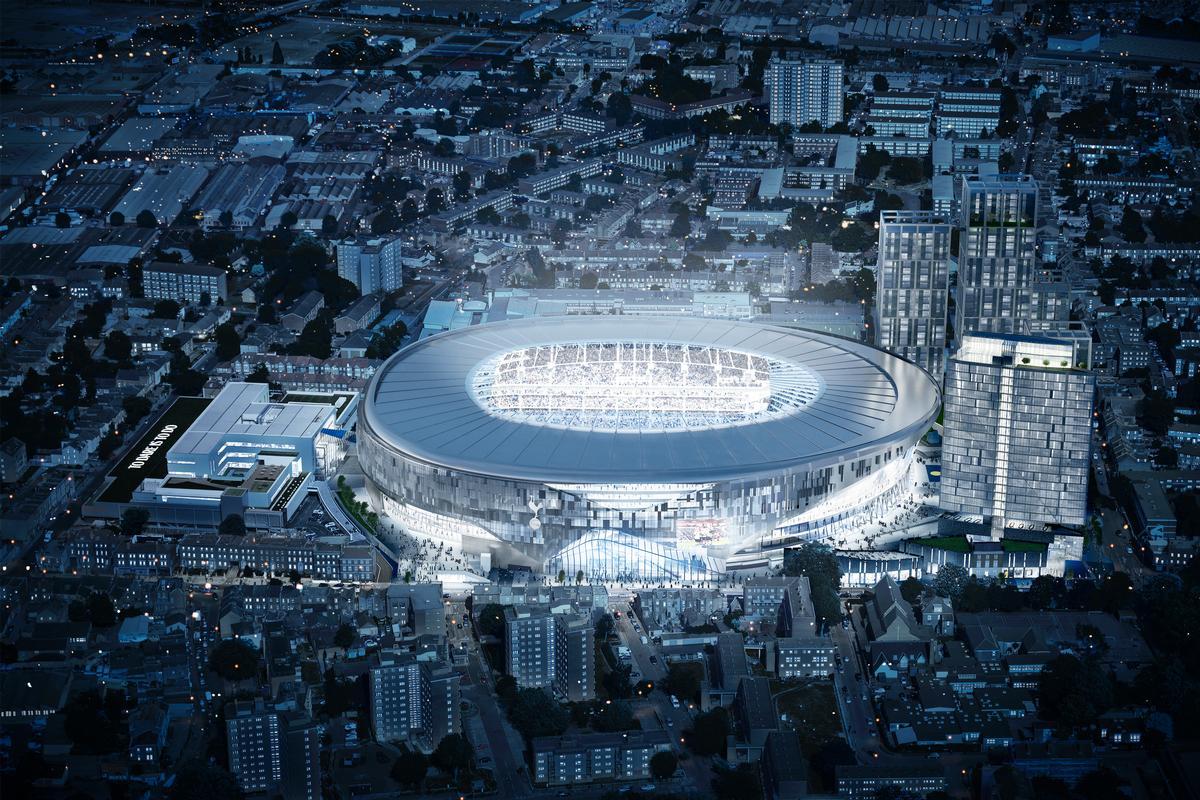
Perhaps the biggest stadium opening scheduled for next year is the new 61,000-capacity White Hart Lane, home of English Premier League football club Tottenham Hotspur.
Billed by architects Populous as “the most unique sports and entertainment destination in Europe”, the ground will feature a tight atmospheric bowl placing spectators in the north and south stands just 5m (16.4ft) away from the action. The latter will be a 17,000-seat single-tier stand – the largest in the UK – and has been designed to generate ‘a wall of sound’ that reverberates around the ground.
The most remarkable feature though is the planned retractable 22-tonne grass field, which takes just 40 minutes to make way for an artificial pitch below to be used for concerts and American football (National Football League) fixtures.
Hospitality offerings will include a purpose-built glass-walled Tunnel Club and restaurants devised by chefs Albert, Michel Jr and Emily Roux.
Outside, a plaza to the south of the ground will host restaurants, street food stalls, cheese-making shops, five-a-side pitches and a microbrewery producing one million pints of craft beer a year. There will also be a museum dedicated both to the club and the local area and an extreme sports centre featuring Europe’s highest climbing wall and a seven-storey diving tank.
“Currently Tottenham doesn’t have a centre,” said Populous principal Christopher Lee. “So we’re creating a space the size of Trafalgar Square that will be open 24 hours a day.
“The great thing about football clubs is we, the fans, own them. The people who live here should think, ‘This is my club, I walk past it every day and I feel a part of it’. Creating an accessible public space is important commercially, but it's even more important socially.”
The opening date is currently scheduled for August.
Rosemont Hotel, Dubai by ZAS
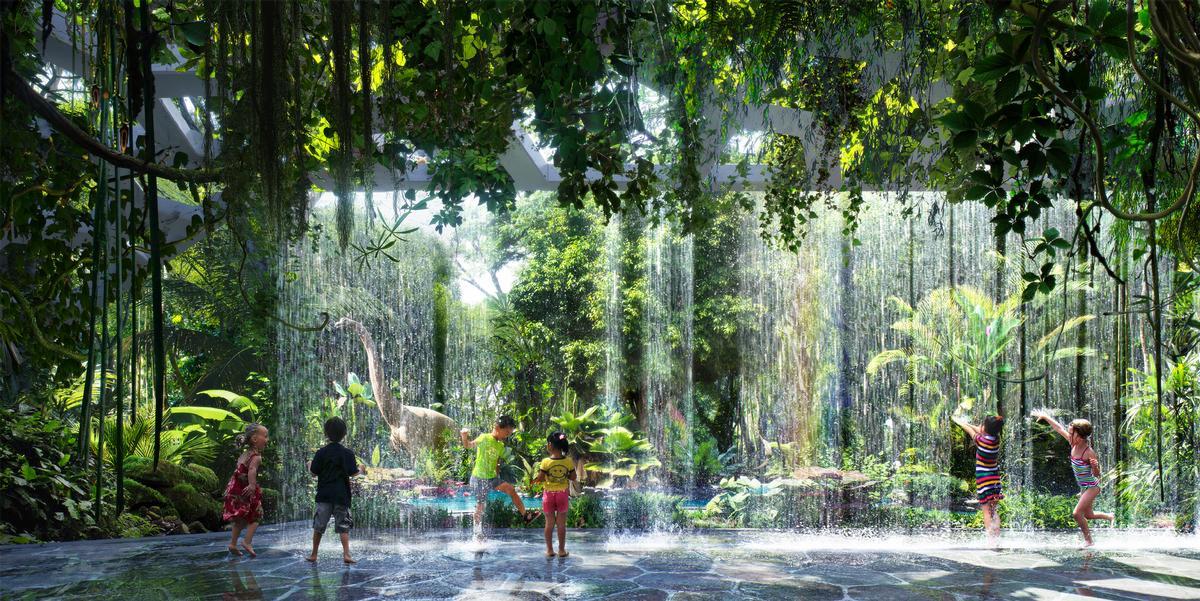
A 7,000sq m (75,000sq ft) rainforest will be situated halfway up this innovative hotel tower in Dubai as part of a "never before seen" entertainment experience created by ZAS Architects.
The firm is using innovative digital technology, advanced architectural practices and biophilic design to create an indoor/outdoor leisure experience that “can work successfully through all four seasons and attract visitors to keep returning”.
The urban rainforest sits at the heart of the Rosemont Hotel, which will feature Hilton's Curio Collection branding. Lush vegetation native to Dubai will be installed on the outdoor podium of the futuristic 53-storey hotel tower, so that huge jungle canopies provide shade and shelter.
A sensory system will stimulate the feeling of being surrounded by rainfall, while keeping guests dry by controlling where the water falls. A high humidity level mimicking a tropical environment will be created using water stored from condensation.
“The whole idea is to create outdoor entertainment in Dubai in the summer,” ZAS principal DJ Armin told CLAD. “Usually people can only spend time outdoors in winter because of the heat. But by planting a rainforest on the rooftop of the podium we’ll create a cooler environment and different opportunities to connect and contrast to the indoor entertainment on the floors directly below – such as the trampoline park, bowling alley and laser tag.”
Aside from the rainforest, other natural settings will be showcased in the hotel through animated 4D displays of underwater worlds in the lobby and 3D mapping in the elevators, which will see guests stepping around animated fish swimming on the floors of the high-speed elevators.
Other leisure facilities at the hotel include a cantilevered glass-bottomed pool, a luxury Hilton spa and health club and a rooftop restaurant. A second adjacent tower, inspired by a seashell, that will house 280 five-star serviced apartments.
Blue Lagoon, Reykjavik Peninsula by Basalt Architects
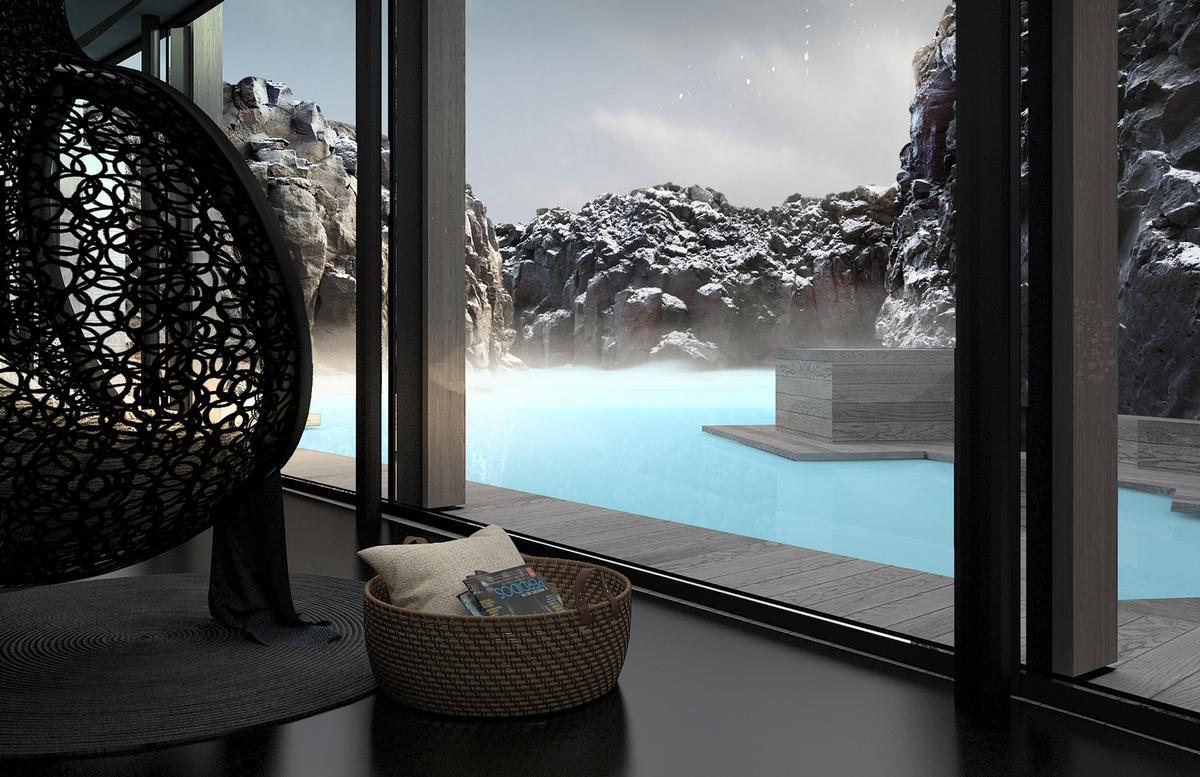
This year, the famed Blue Lagoon in Iceland – which holds six million litres of geothermal seawater – will open a subterranean spa, a 62-bedroom luxury hotel and a restaurant celebrating the country’s culinary heritage.
Built into an 800-year-old lava flow on the south shore of the lagoon, the spa – dubbed Lava Cove – is designed to be a convergence of nature, architecture and the power of geothermal seawater.
Basalt Architects, collaborating with interior specialist Design Group Italia, will create a facility built around open spaces, plateaus, waterfalls and lava corridors designed to invite discovery and enable serenity. A relaxation lounge, panoramic viewing deck, cold air well and Lava Lagoon are all planned.
The Moss Hotel will be built into a moss-covered lava flow dating from the year 1226. Powered by sustainable energy and surrounded by the mineral-rich waters of Lava Lagoon, it will take full advantage of its surroundings, with floor-to-ceiling windows and terraces and balconies overlooking the waters.
The Opus, Dubai by Zaha Hadid Architects
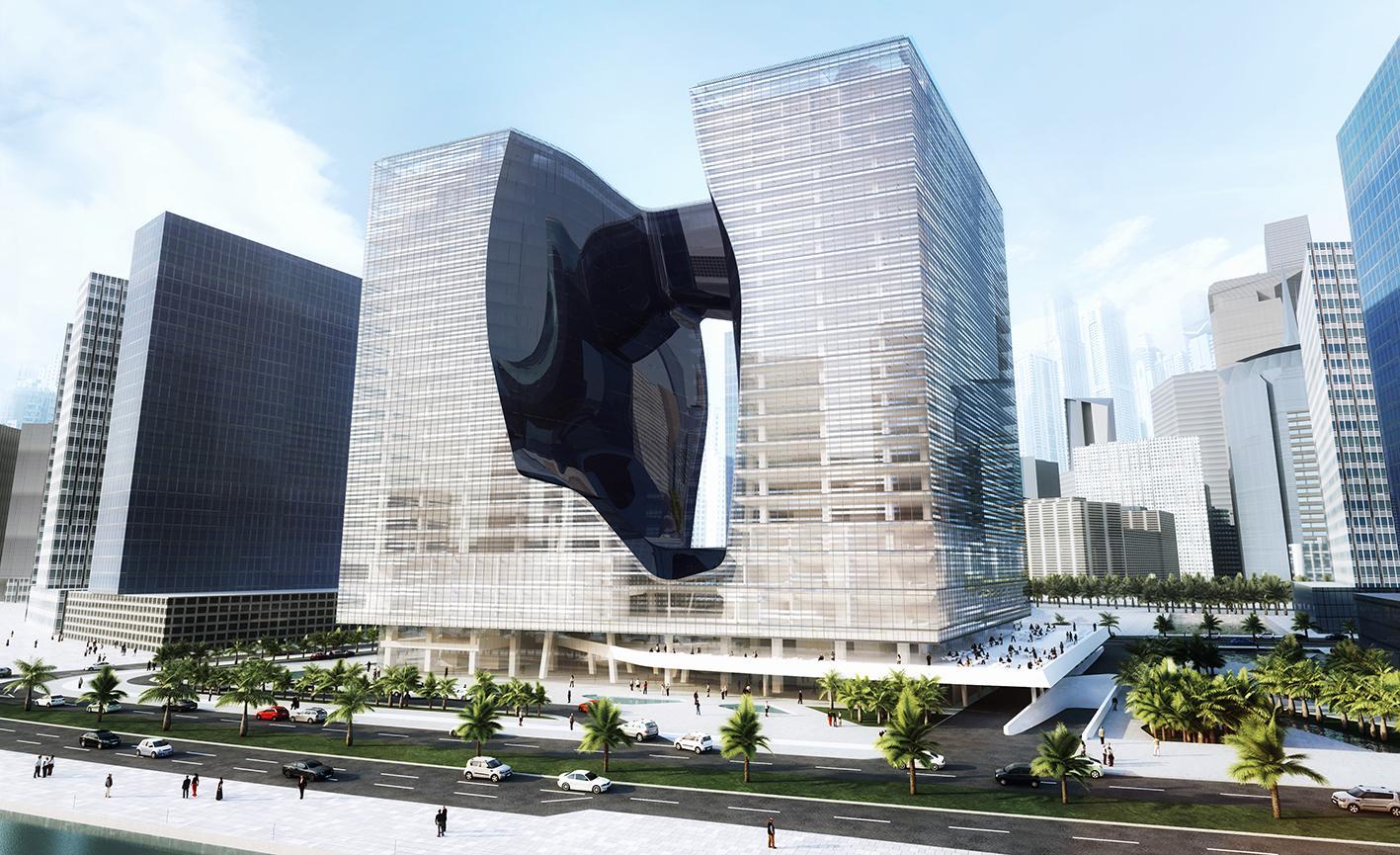
One of the last projects overseen by the late, great Dame Zaha Hadid, The Opus is a mixed-use destination nearing completion in Dubai's Burj Khalifa district.
Hadid designed two separate towers that coalesce into a singular whole shaped like a cube – with a four-storey atrium and three-storey bridge 71m (233ft) above ground providing the connections. An eight-storey free-form void occupies the heart of the project, contrasting with the structure’s precise geometry.
In addition to commercial and office spaces, leisure elements will include an ME by Melia branded hotel, 12 restaurants and a rooftoop bar. A permanent memorial to Hadid is also planned.
Casablanca promenade masterplan by Lemay
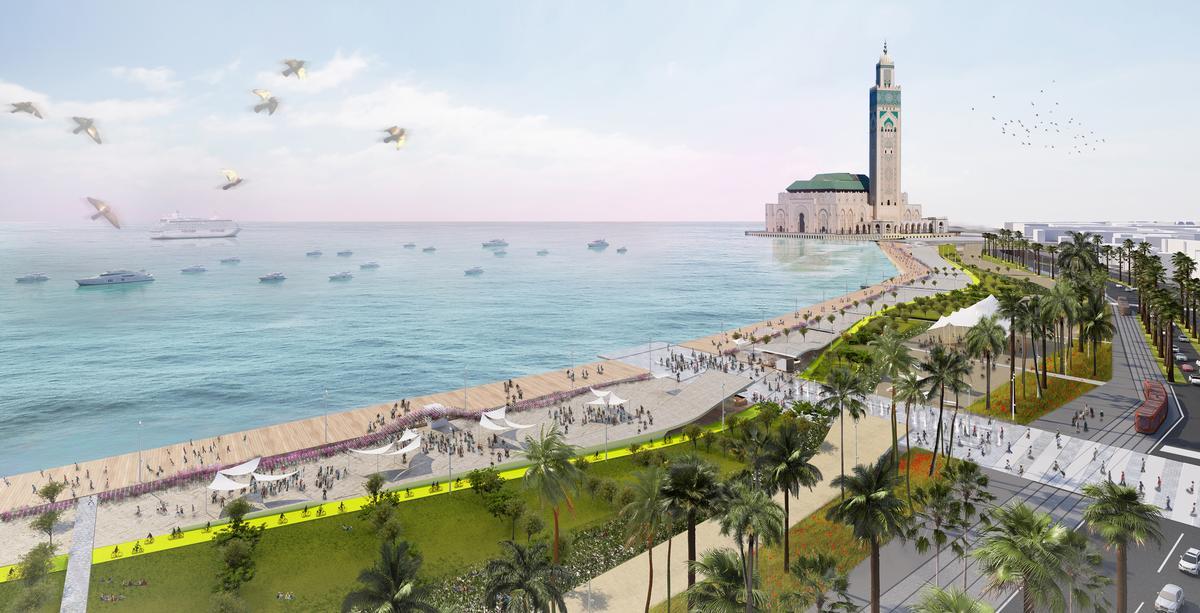
Early last year, Canadian architects Lemay won an international competition to redesign the corniches of Morocco’s Casablanca coast and create a leisure-filled seaside promenade. Just over a year after work began, the project is scheduled to open in June 2018.
Real estate agency Casa Aménagement are developing the 5km stretch of Casablanca’s dramatic cliffside pathways as “a landmark destination in Morocco.”
The design team have promised “a layered sensory experience,” with functions including a festive event space, a seaside resort, a nature preserve, rest areas, walkways, outdoor sports facilities and observation points.
Inspired by the classic and multi-tiered Islamic garden, a series of overlapping landscaped layers, irrigated using a grey-water waste system, will create a formal procession from the city to the sea. At street intersections, open public squares will act as gates to the sea and connect services such as restaurants, boutiques shops and underground parking.
National Museum of Qatar by Jean Nouvel
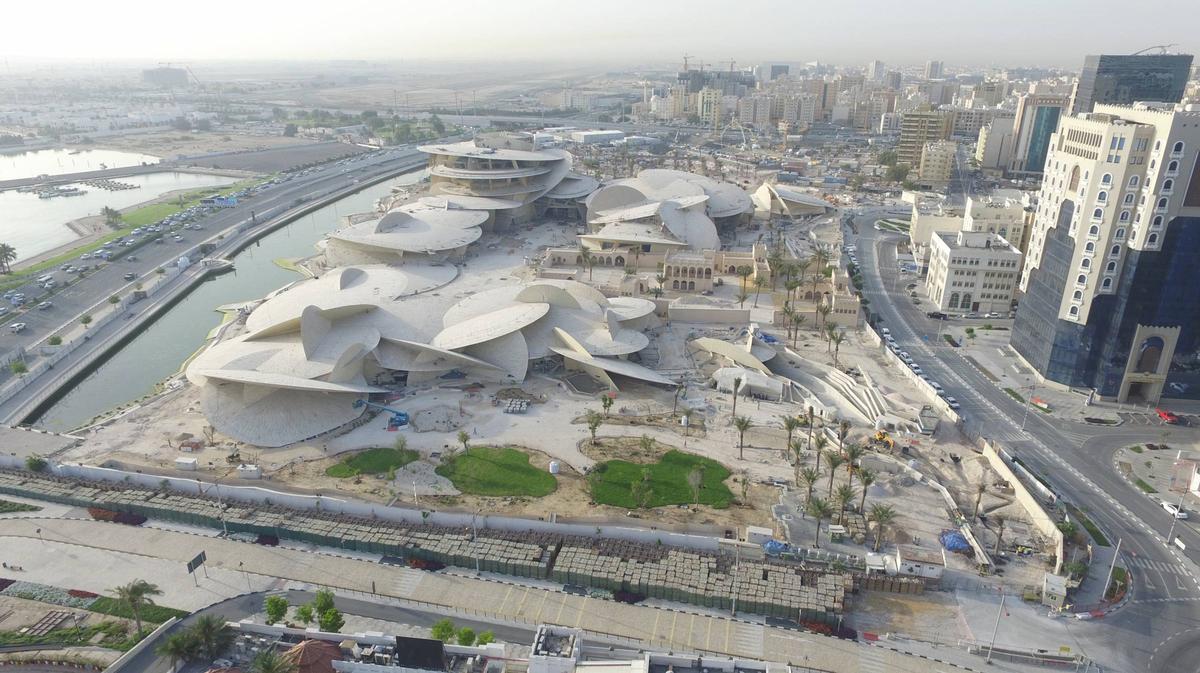
Jean Nouvel celebrated the opening of the long-awaited Abu Dhabi Louvre late last year, and this year should see the arrival of another of his large cultural projects for the United Arab Emirates.
Scheduled to open in Doha in December 2018, the National Museum of Qatar is formed of interlocking steel discs that surround a large courtyard and the original Emiri palace.
Inside there will be permanent and temporary exhibition galleries showcasing the culture and heritage of Qatar, a 220-seat auditorium, a forum, two cafés, a restaurant, a Heritage Research Center and conservation laboratories.
Commenting on the design – which was inspired by the rose-like formations of crystal that appear in the desert sand – Nouvel has said, in typically verbose style: “There is an underlying paradox of this project: to show what is hidden, to reveal a fading image, to anchor the ephemeral, to put the unspoken into words, to reveal a history which has not had the time to leave a mental imprint; a history that is a present in flight, an energy in action.”
Life Time Athletic Charlotte by Life Time Construction
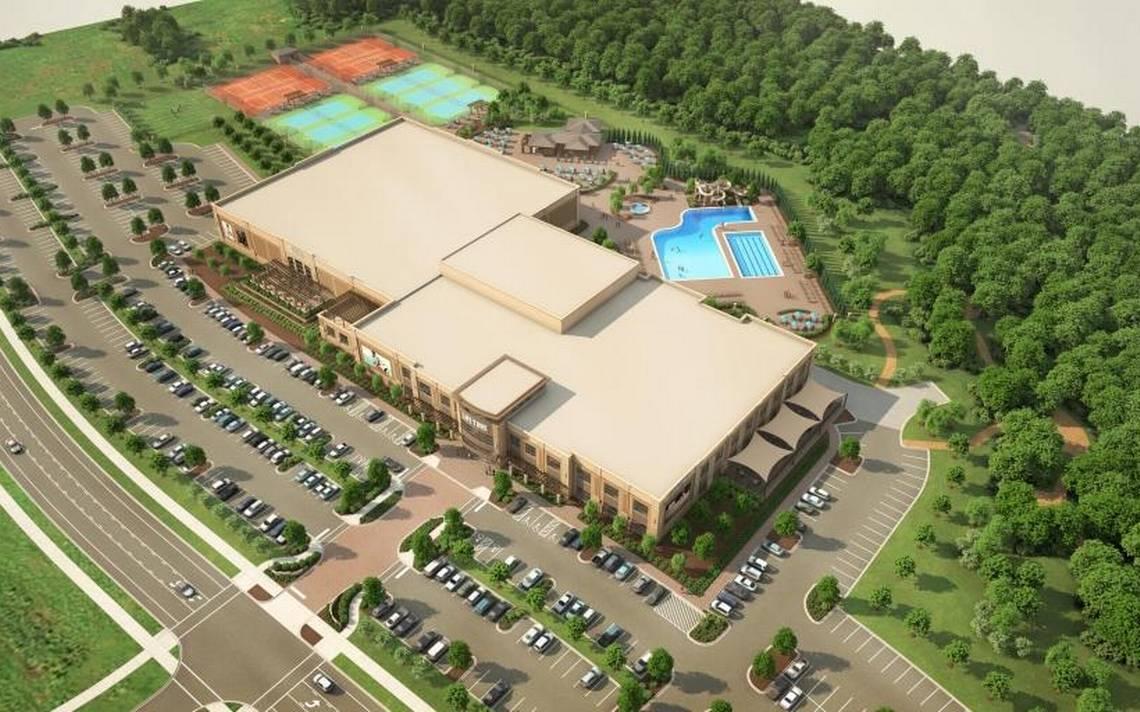
Although the club technically enjoyed its soft opening to the public in late December 2017, we’ve included the Life Time Athletic Charlotte on our 2018 list.
Covering more than 24 acres, the site is the largest destination ever constructed by the Life Time health club chain, which operates 29 properties in the US and Canada.
Described by the company as “an unparalleled athletic resort experience like none other in the country”, the resort includes an 18,000sq m (193,000sq ft) two-storey gym with multiple studios designed for cycle, large group training, yoga, pilates and functional strength training. There is also an outdoor rooftop space for yoga and other workouts, ten indoor tennis courts, two full-size basketball courts, a LifeCafe restaurant, a full-service LifeSpa salon and spa, a Kids Academy and an LT Proactive Care medical practice.
A 4,600sq m (50,000sq ft) outdoor aquatic oasis features leisure, lap and whirlpools, water slides and a bistro and lounge surrounded by 125 palm trees.
"This extraordinary development allows us to provide the South Charlotte community with a comprehensive athletic resort that simply is unmatched," said general manager Johnny Groff.
Sirius Art and Science Park, Sochi by NorthernLight
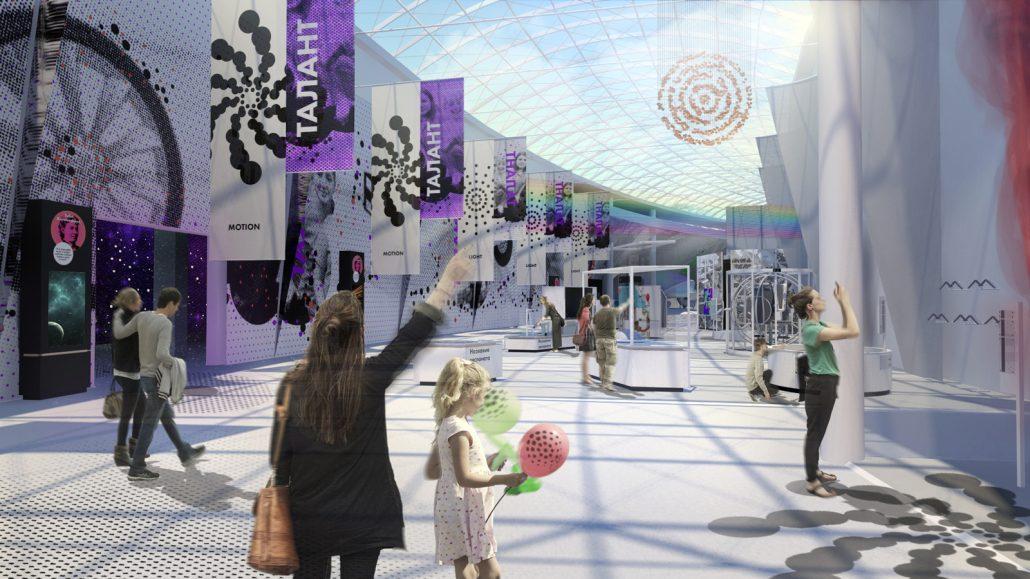
A unique “crossover of art biennale and science gallery” is coming to Russia in February, with the former media centre for the 2014 Winter Olympics currently undergoing a transformation as it is repurposed to become a culture venue for Sochi.
Designed by architects NorthernLight, the Sirius Art and Science Park is being developed as a hybrid science centre and museum with 40,000sq m (430,500sq ft) of exhibition space.
Divided into four themed zones, the development will feature interactive media and experiences using new technology, while also incorporating hands-on science centre exhibits. In addition to scientific exhibits, contemporary artworks of both local and international artists will be on display, with piece relating to the thematic division of the different galleries.
The park will also feature a planetarium, food court and an outdoor area with a cinema and observatorium. Included among the exhibits will be a full-size replica Russian space shuttle, created by RSC Energia.
Tainan Axis by MVRDV
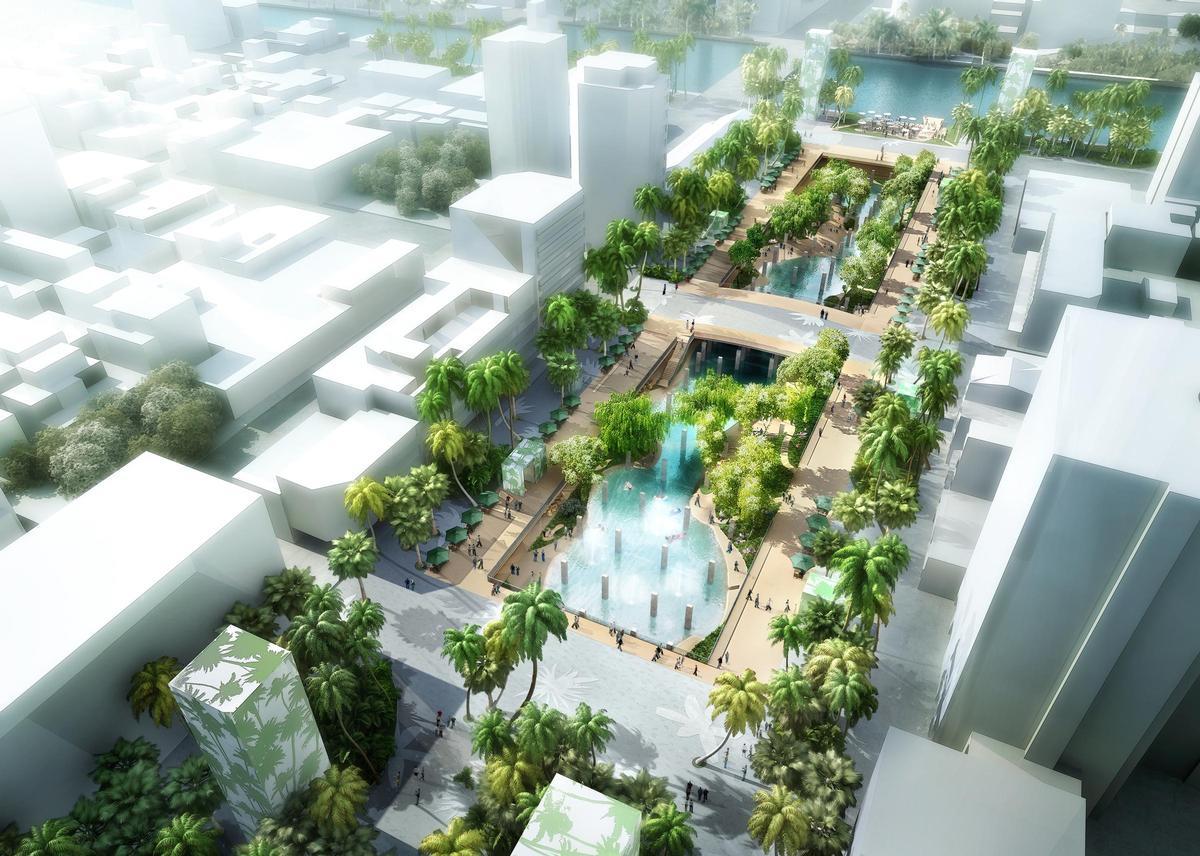
The second MVRDV project to make our list is a green public corridor in Tainan, Taiwan, due to open in April, that will replace a derelict shopping mall with a man-made lagoon.
The development is centred around the abandoned China-Town Mall – described by the architects as “the rotten tooth of downtown Tainan” – and the perpendicular Haian Road.
Up until the early 20th century, the city’s natural lagoons and water network fed the marine and fishing industry. However, a period of land reclamation and urbanisation in the decades since saw this water-based tradition diminish. MVRDV are re-establishing this connection by building a tree-lined pedestrian promenade linking the mall to the city’s canals and an artificial beach from which visitors will be able to see the sea.
A new public square will be centred around the lush, green artificial lagoon – created by flooding the mall’s former underground car park. Dunes and playgrounds will be flanked by commercial units such as retail kiosks, a tea house and an art gallery.
“With Tainan Axis, we want to reintroduce to the city, a space for socialising and also to introduce swimming into what lay in ruins,” said MVRDV’s Winy Maas. “It’ll be a versatile public space that connects the water back to the city and brings different types of people together, and indeed a lively oasis to cool down in for hot Taiwanese summer days.”
Panda enclosure at Copenhagen Zoo by BIG
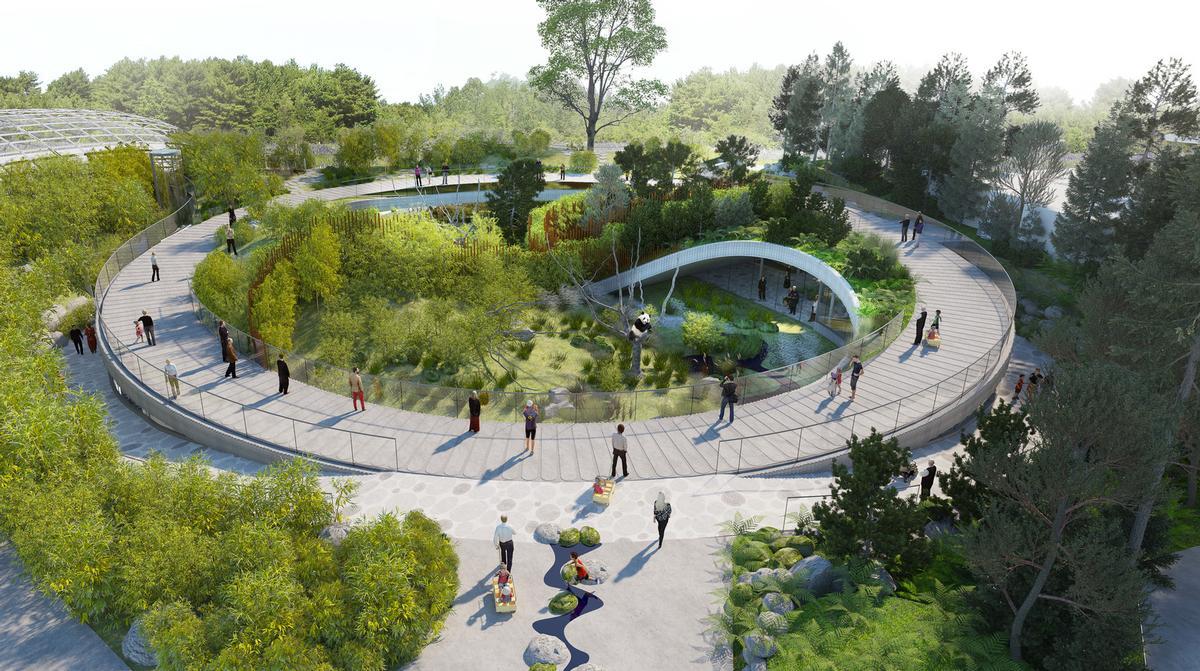
Bjarke Ingels and his practice are behind a new panda enclosure at Copenhagen Zoo, with the yin-yang shaped habitat set to open to the public at the end of the year.
The US$22m (€20m, £17m) exhibit will house two giant pandas that China has offered to loan to Denmark, and will be built on the footprint of the zoo’s former elephant enclosure, which is now empty and will be demolished.
BIG are working on the design with another Danish firm, landscape architects Schonherr. The team has designed an environment as close to the pandas' natural habitat as possible, with the careful planting of trees and bamboo to provide plenty of shade, as well as climbing trees, rocks, logs, waterfalls, pools and streams to provide stimulation.

Recreation Assistant
Duty Manager (Dry)
Swim Teacher
Swim Teacher
Chief Executive Officer, Mount Batten Centre
Swim Teacher
Swimming Teacher
Swimming Teacher
Company profile

Featured Supplier

Property & Tenders
Company: Knight Frank
Company: Belvoir Castle
Company: AVISON YOUNG
Company: London Borough of Bexley
Company: Forestry England





