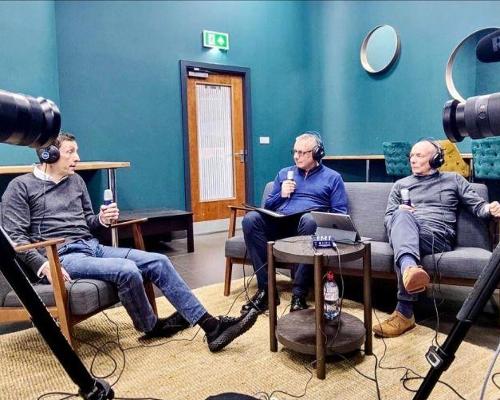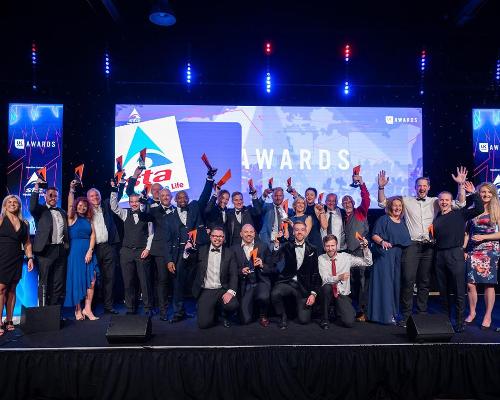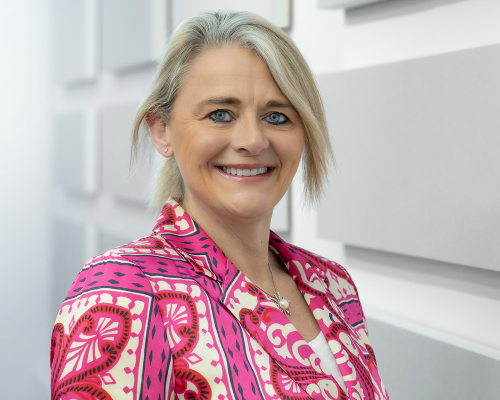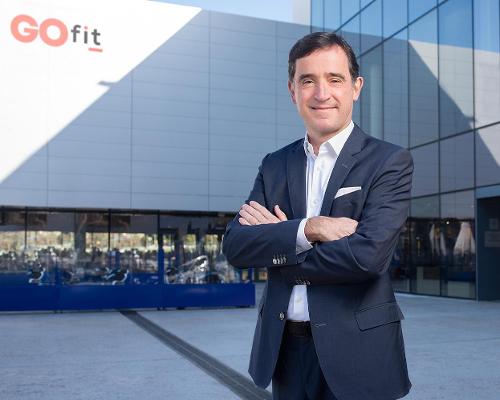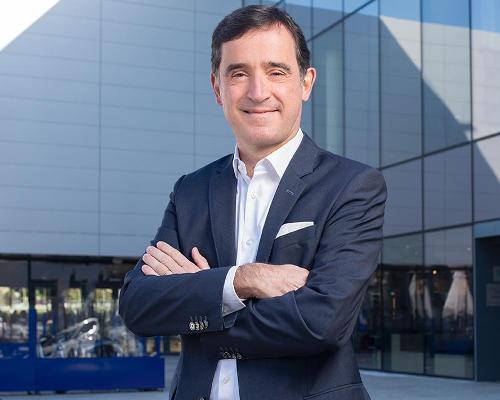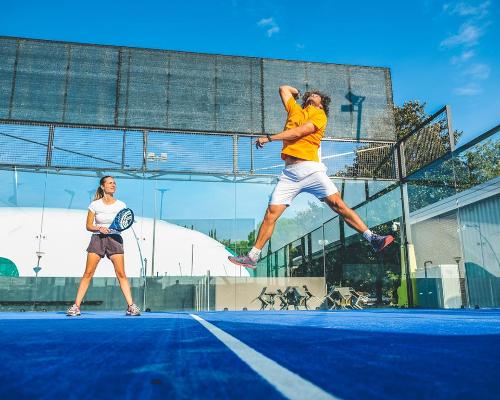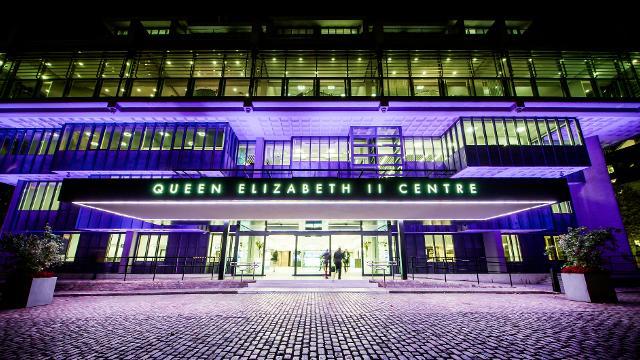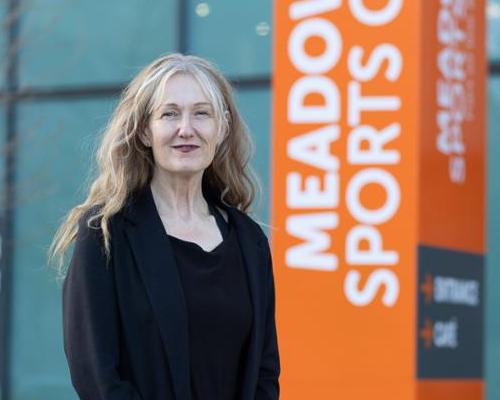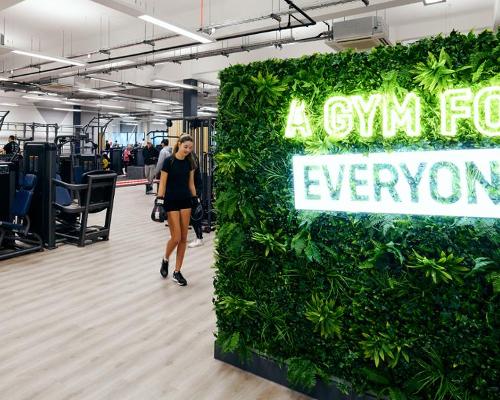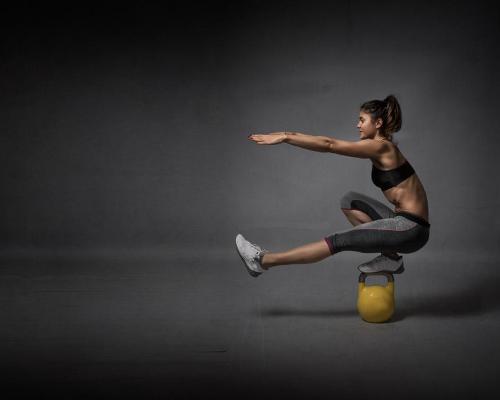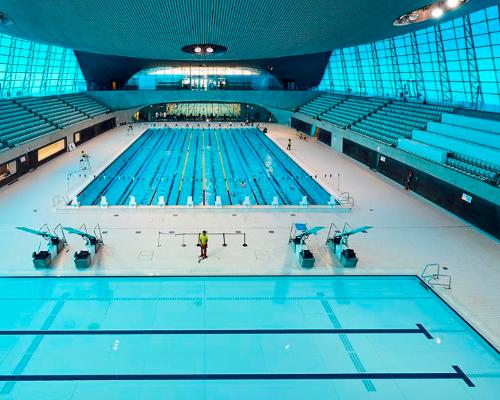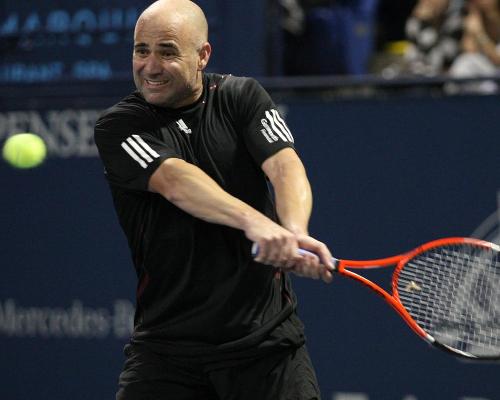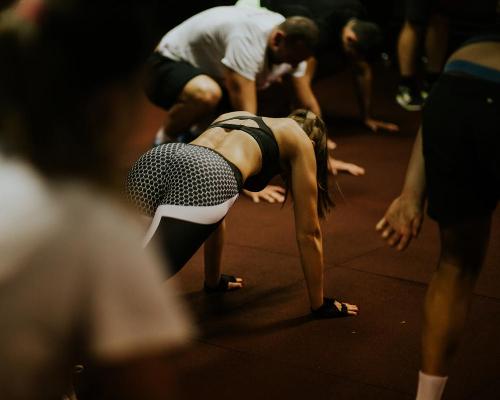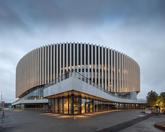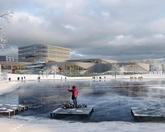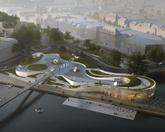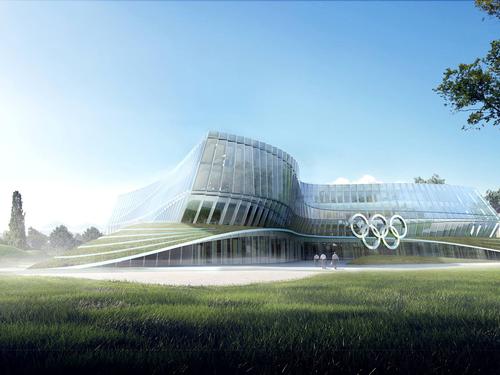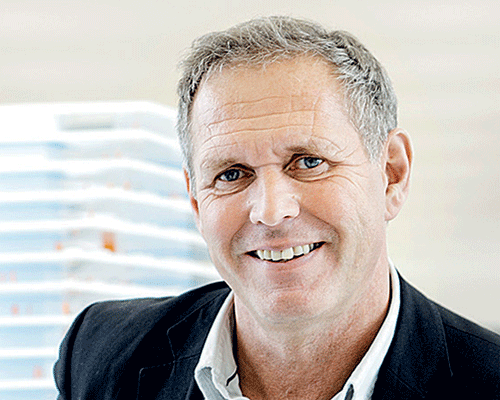3XN Architects reveal images of Olympic HQ inspired by the movement of athletes
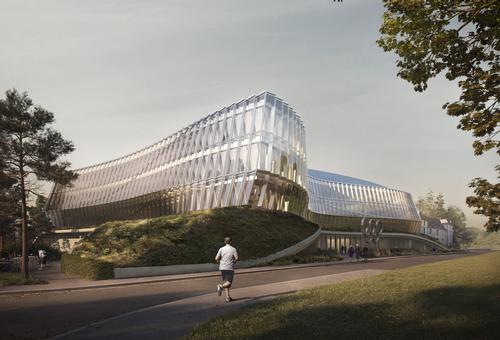
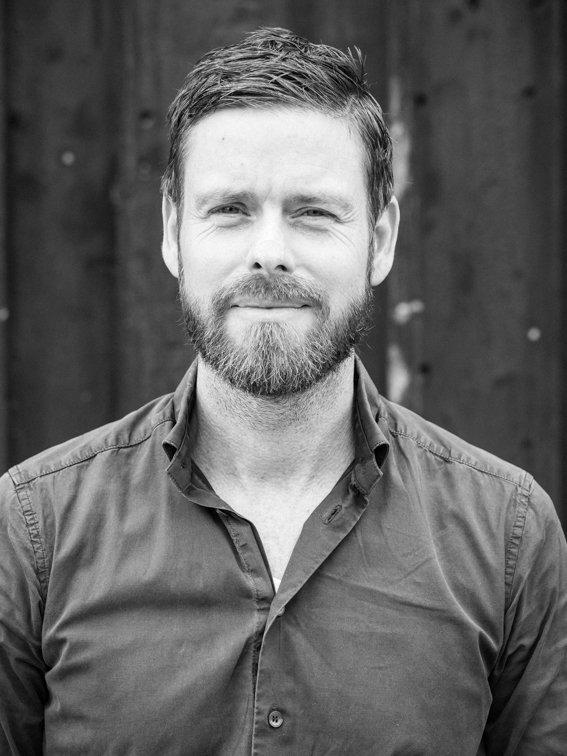
3XN Architects have released new visuals showing the forthcoming home of the International Olympic Committee (IOC) in Lausanne, Switzerland.
The studio won the competition to design the 25,000sq m (270,000sq ft) project, called Olympic House, in 2014, and construction began last year on the shores of Lake Geneva.
The new headquarters will bring together 600 employees currently working in disparate offices throughout the city. There will be public facilities on the ground floor, providing space for people to come and learn about the Olympic movement, while the surrounding park and campus will also be open to visitors.
Staff will be encouraged to participate in sport and leisure activities, with the building featuring a green roof and terraces, a fitness centre and outdoor sports facilities.
The newly released photographs show the building’s circular staircase – which echoes the Olympic rings – and its sinuous façade structure rising at the construction site.
The latter, formed of transparent double glass, is the hallmark of the design. Comprising a straight inner layer and a curving, faceted outer layer, the result is a dynamic form inspired by the movement of an Olympic athlete.
Solar panels on the roof will produce an amount of electricity equivalent to the consumption of 60 Swiss households – allowing the building to be self-sufficient in terms of its heating, ventilation, cooling and hot water systems.
Other sustainable features will include low-flow taps and rainwater harvesting, while parts of the site will be constructed using concrete from the IOC’s former administration buildings, 95 per cent of which has been recycled.
Inside, there will be as few structural constraints as possible, with an eight-metre column free zone situated at the entrance to the building.
“This open and flexible environment is meant to adapt to multiple work styles now and in the future,” said Jan Ammundsen, senior partner and head of design at 3XN Architects. “With its dynamic, undulating façade, the building will appear different from all angles and convey the energy of an athlete in motion.”
The studio has collaborated on the project with local architect IttenBrechbühl, structural engineer Ingeni and landscape architects Hüsler & Associés Sàrl. The building is expected to be inaugurated in early 2019.
3XN have previously designed Denmark's national aquarium, The Blue Planet, and Copenhagen's recently-opened Royal Arena. They are currently working on a sweeping cultural complex in Wallonia, Belgium and an aquatics centre in the Swedish city of Linkoping.
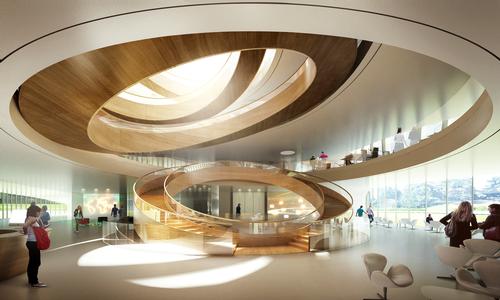
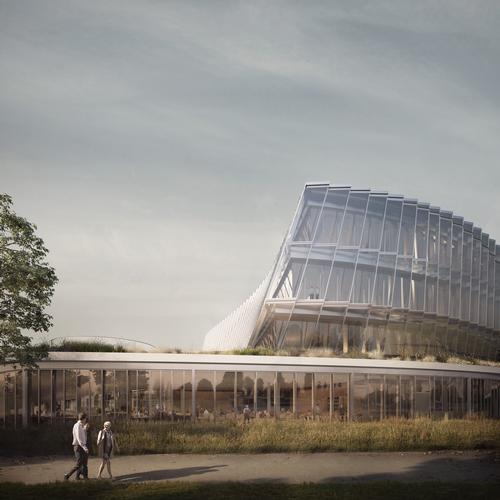
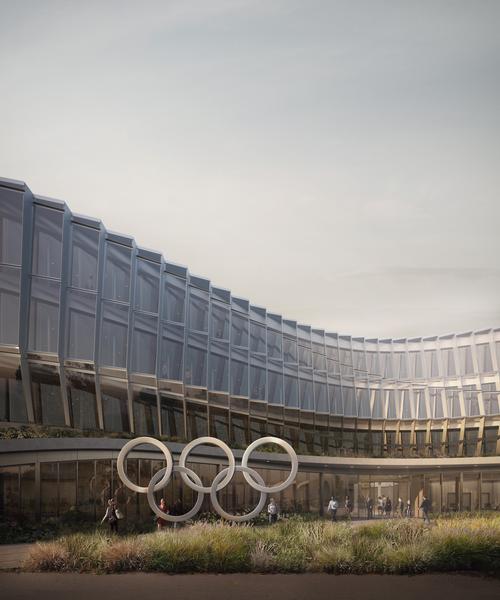
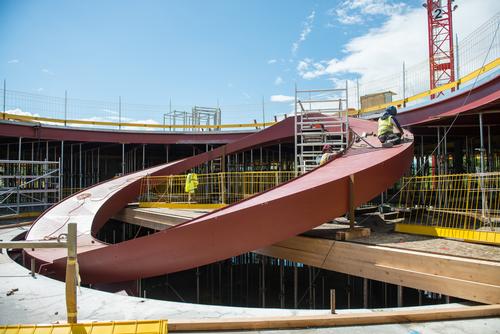
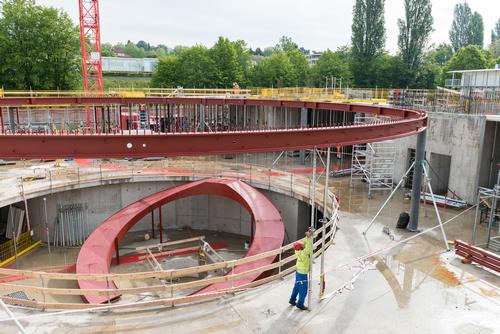
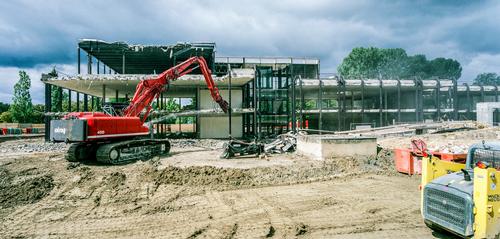
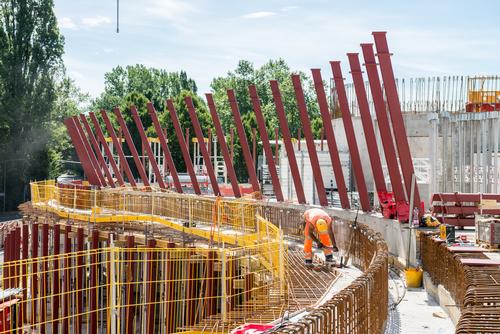
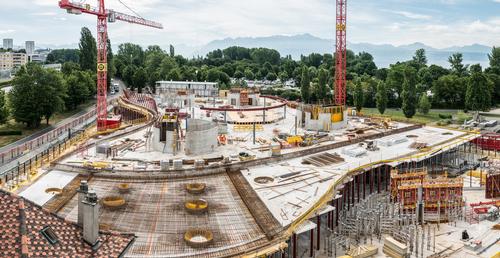

Team Leader (Harrow School Fitness Club)
Centre Manager (Leisure)
Director of Operations
Fitness Motivator
Recreation Assistant/Lifeguard (NPLQ required)
Membership Manager
Recreation Assistant
Swim Teacher
Swim Teacher
Chief Executive Officer, Mount Batten Centre
Swim Teacher
Swimming Teacher
Swimming Teacher
Company profile
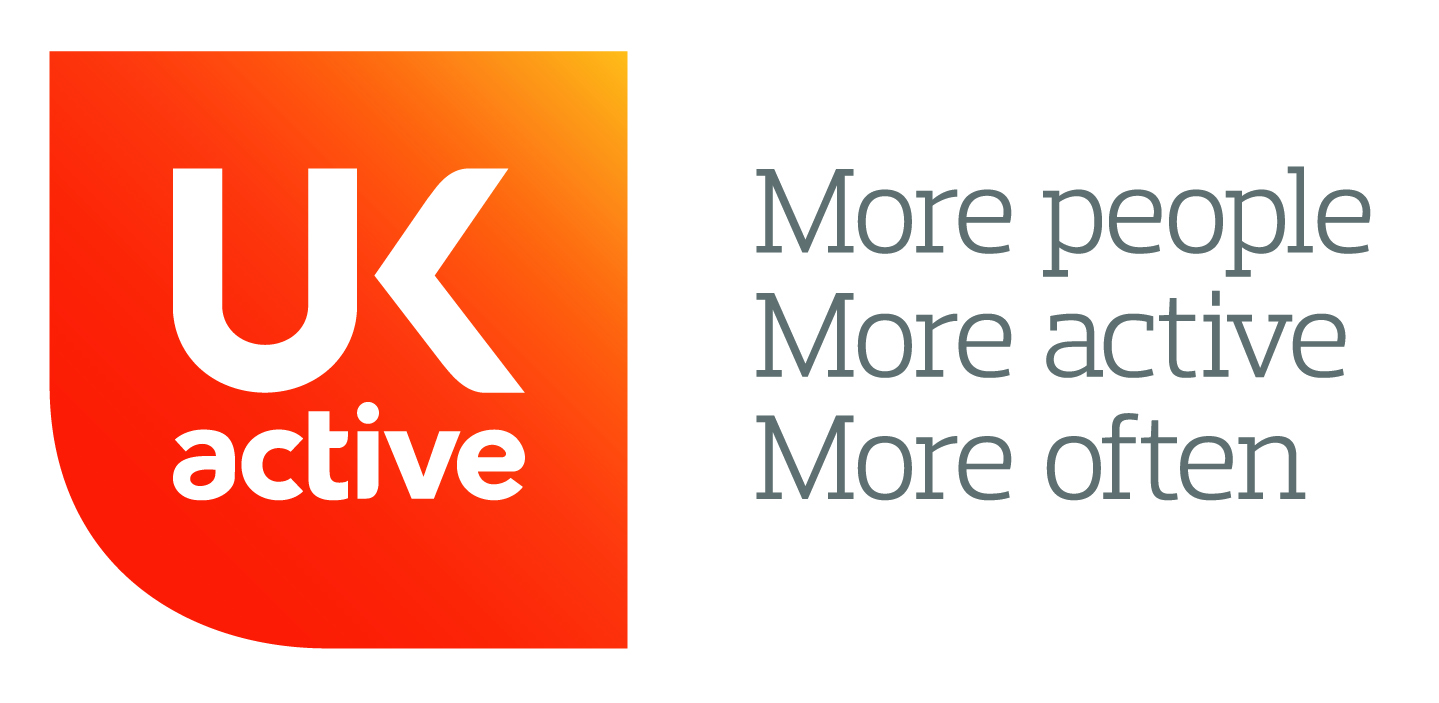
Featured Supplier

Property & Tenders
Company: Knight Frank
Company: Belvoir Castle
Company: AVISON YOUNG
Company: London Borough of Bexley
Company: Forestry England






