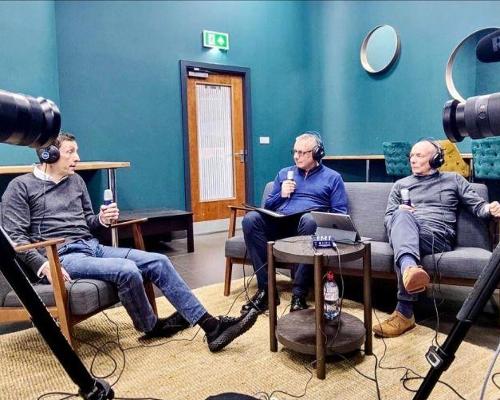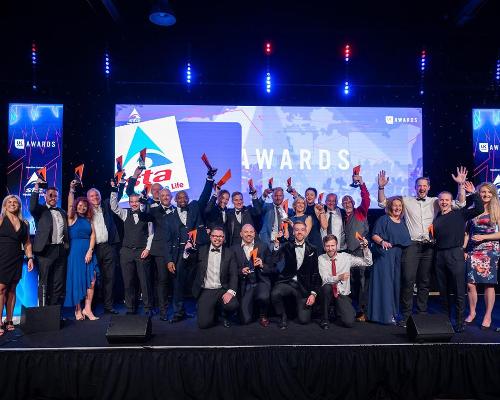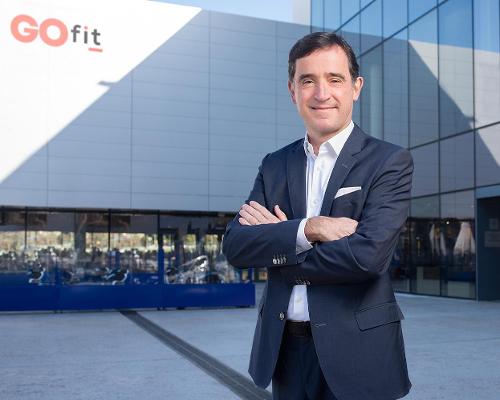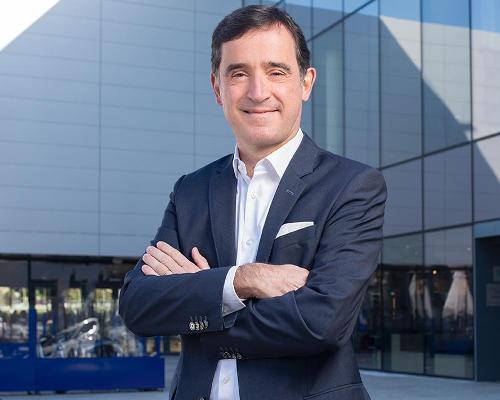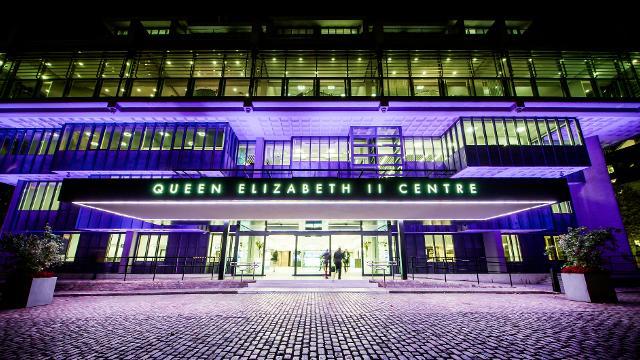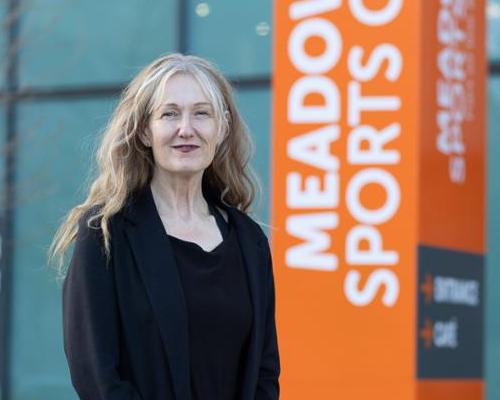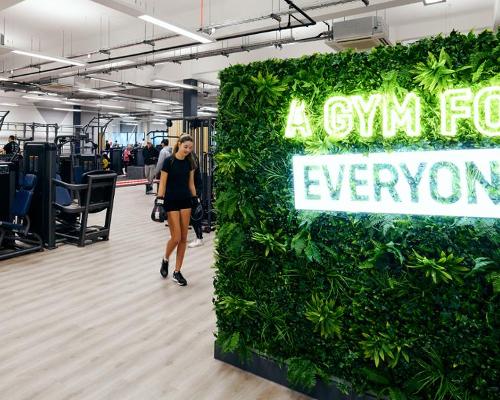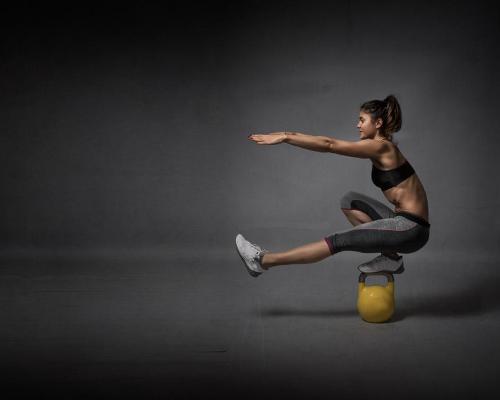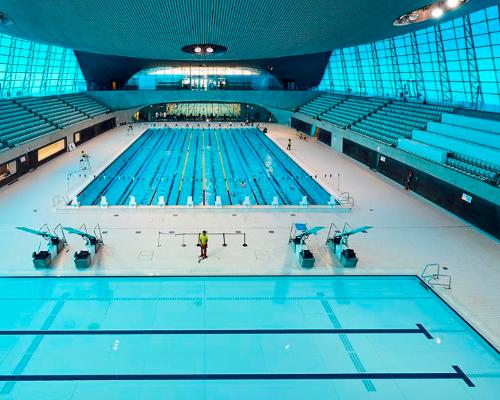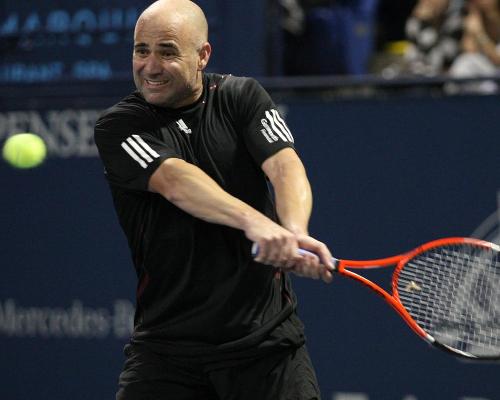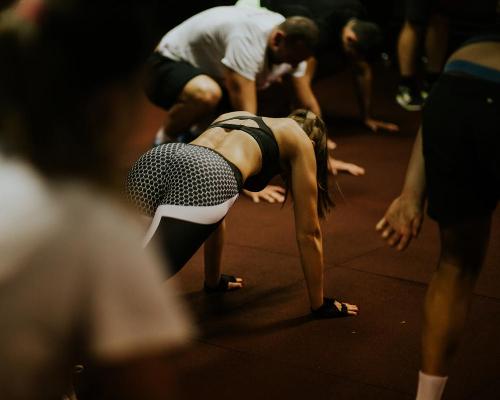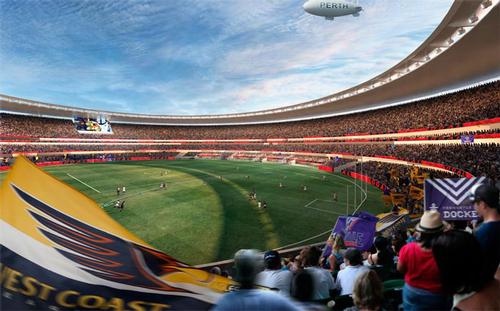Perth’s AU$820m stadium designs revealed
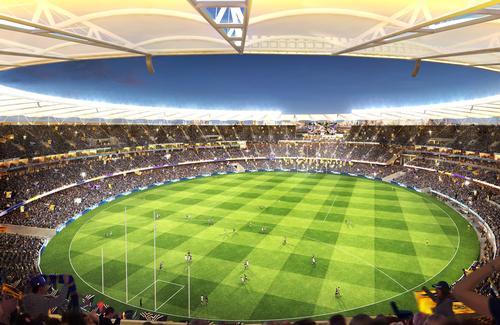
Final designs have been revealed for the planned new 60,000-capacity sports stadium in Perth, Australia.
The bid to design the venue was won by a team featuring architects Cox Architecture, Hassell and HKS Sports and Entertainment Group. Cox Architecture director Alastair Richardson and Hassell director Peter Lee will act as joint principal architects.
The multi-purpose stadium will be the new home to Aussie rules clubs Fremantle and West Coast Eagles as well as the Western Force rugby union team – and will be able to hold a wide range of other large scale sports and entertainment events.
The AU$820m (US$770m, €570m, £450m) stadium designs have been touted as “the most fan friendly venue in the country” and the venue will form the centrepiece of a new sporting precinct at Perth’s Burswood district, located on the banks of the Swan River.
The stadium will be five-tiered with up-to 85 per cent of the seats being under cover. A number of spectator-friendly design solutions are being planned – such as every seat featuring a cup-holder, an even distribution of 70 food and beverage outlets and 4G Wi-Fi coverage across the stadium.
The design will also allow capacity to be increased by 10,000 additional seats in the future if needed, by adding an extra tier.
Outside the stadium, the surrounding sports precinct has been inspired by Dreamtime stories (mythical aboriginal creation stories). It will have three distinct recreational spaces encouraging use by the community all year round.
A covered Community Arbour, linking the stadium station to the river, will represent Noongar community stories. The western section of the precinct will be home to an amphitheatre, two children’s playgrounds, picnic areas and a boardwalk while the community sporting oval to the north will be available for public use on non-event days, as well as providing event-day parking.
Western Australia government’s premier Colin Barnett unveiled the new design after the state government confirmed contract negotiations with builder WestStadium were close to being concluded.
“This is a very exciting day for all West Australians and I am delighted to reveal the design of this world-class venue, which will play a pivotal role in the transformation of Perth,” Barnett said.
“The emphasis on delivering a venue that has the fan experience at the very heart is very much in evidence in this design.
The stadium is set to be ready for the start of the 2018 AFL premiership season.
Perth stadium facts
• A multi-purpose Stadium accommodating AFL, cricket and entertainment events with drop-in seats adding flexibility to host rugby union and league, and soccer (football). Capability to host major events consistent with requirements for Commonwealth Games and international athletics.
• Future-proofed stadium technology will be provided, including full 4G Wi-Fi coverage across the Stadium and Sports Precinct.
• Two 240m² giant video screens are some of the largest in Australia and will use the latest technology when the Stadium opens in 2018.
• More than 1,000 TV screens are strategically located throughout the interior of the Stadium to allow fans to view the action even when not in their seats.
• Fans requiring higher levels of support and accessibility have access to designated seating platforms across all seating tiers, parking spaces within the Sports Precinct and adult changing rooms that provide larger cubicles and additional facilities.
• The stadium will be built by WestStadium, a consortium which includes:
- John Laing as the investor and manager for the project- Brookfield Multiplex as the design and construction contractor
- Brookfield Financial as the financial adviser- Brookfield Johnson Controls as the facilities manager for 25 years

Team Leader (Harrow School Fitness Club)
Centre Manager (Leisure)
Director of Operations
Fitness Motivator
Recreation Assistant/Lifeguard (NPLQ required)
Membership Manager
Recreation Assistant
Swim Teacher
Swim Teacher
Chief Executive Officer, Mount Batten Centre
Swim Teacher
Swimming Teacher
Swimming Teacher
Company profile
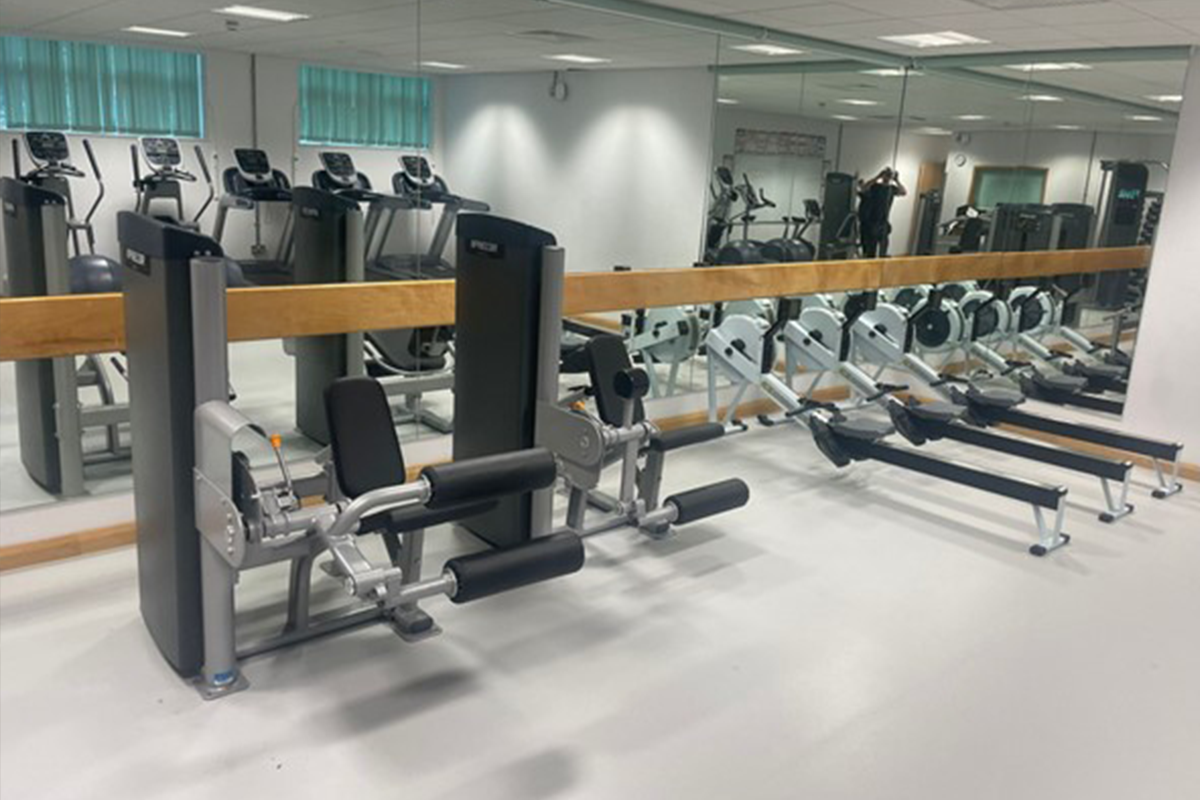
Featured Supplier
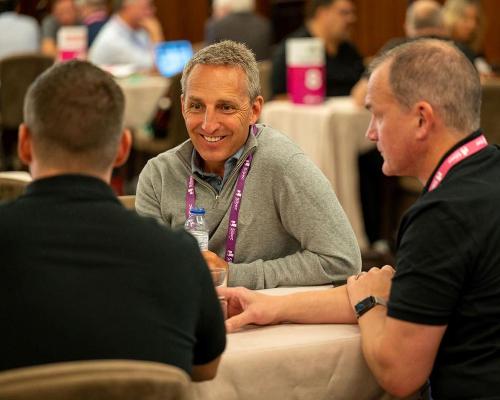
Property & Tenders
Company: Knight Frank
Company: Belvoir Castle
Company: AVISON YOUNG
Company: London Borough of Bexley
Company: Forestry England






