Building up a sport
A look at the flexible sports structure projects which are designed to help venues and clubs maximise the space available to them
Spartak goes for Stechert
Due to open in July 2014, the new Otkrytie Arena will be the new home of Spartak Moscow as well as one of the stadiums hosting games at the 2018 FIFA World Cup. Funded by Spartak owner, billionaire Leonid Fedun, the venue is being developed by AECOM at a cost of 14bn RUB (US$402, €294m, £244m).
German seat manufacturer Stechert secured the contract to supply the seating for the 45,000-capacity stadium.
Installation of the seats began in January 2014 and will be completed the following May. To maximise flexibility and utilise the space, all of the seats will be fixed on crossbars, allowing the space between the seats to be extended or reduced as needed. A total of 4,000 of the seats will be Stechert’s premium Copacabana seats, which will be installed across the VIP and business areas.
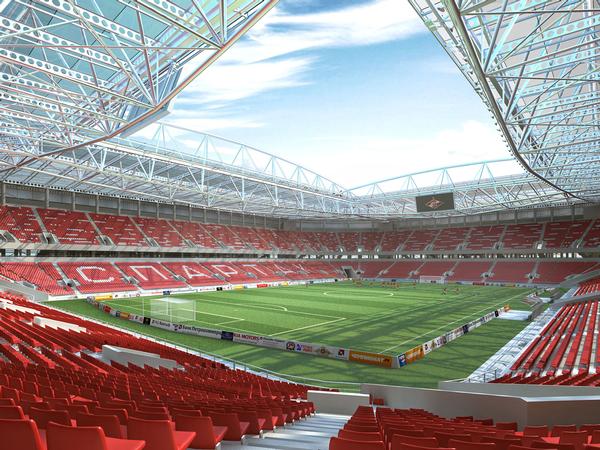
Spatial secures Brighton contract
Spatial Structures has been awarded the contract to build a covered training pitch for Championship football team Brighton and Hove Albion.
The new pitch is part of a £20m development led by Buckingham Group Contracting which will include 13 outdoor pitches at New Monks Farm, Lancing, West Sussex. The steel framed membrane facility will cover an area 78 x 60sq m and will provide a half-sized pitch enabling training to carry on whatever the weather.
Terry Young, managing director of Spatial Structures, commented on the project: “Given the unpredictable and constantly changing nature of the British weather we are seeing a growing demand in sports clubs wanting to cover existing facilities. Covering pitches means that bad weather no longer needs to stop play or training. The new building will give the club a fantastic all year round, all weather training facility.“
Mike Jeffreys of Buckingham Group said: “We have found Spatial Structures to be co-operative and positive in the way in which they have sought to integrate the design and delivery of the covered pitch facility within the overall training ground development."
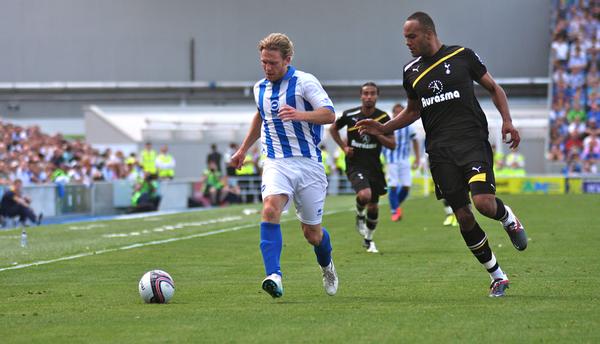
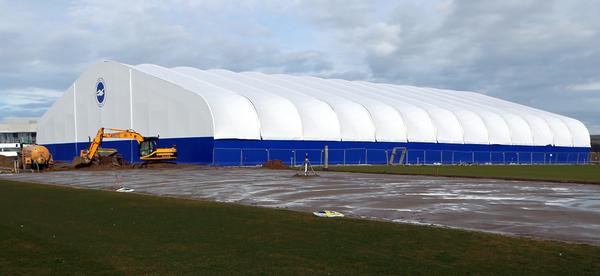
Rubb comes up with the goods at Ipswich Academy sports hall
Rubb Buildings joined forces with construction giant Balfour Beatty to deliver a custom-made sports structure containing a mix of spaces as well as a main sports hall as part of a new £16m academy in Ipswich.
The new campus is made up of two buildings, a main block which houses spaces for teaching and a sports block, which will be a custom-made part fabric structure and a main sports hall. Alongside the sports building is a new all-weather sports pitch built to FIFA competition standards.
The split level 20m span x 70m long sports complex boasts a 7m high x 33m long multi-sports playing area, based on a four-court badminton hall.
This area, situated at the rear of the building, can also be converted to one basketball court, one netball court, one tennis court or one 5-aside football pitch. A 4m high x 37 long amenities block completes the front of the facility and includes an entrance lobby, a dance studio, executive studio, changing facilities, four store rooms and a seminar and educational room.
Visitors to the building enter via the main aluminium, glass-panelled entrance which is operated electrically.
Steve Hawley, estates and facilities manager for the Learning Schools Trust – which operates the academy – said: “Rubb provided an ingenious solution and was able to offer a design for a sports hall that met our requirements and those of the planning authorities.
“The sports hall offers light, airy spaces that inspire great physical activities and learning about health, sports and PE.
The facility is widely used by the community and is creating a real impact.”

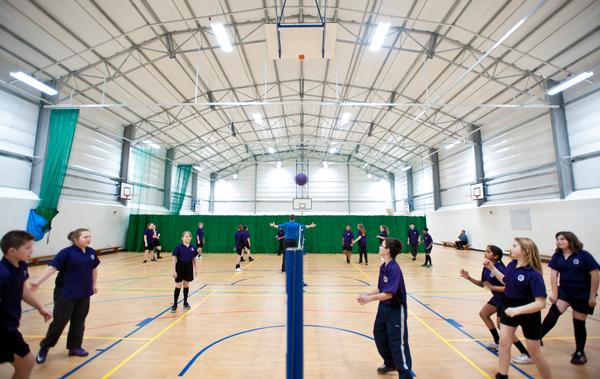
Viable Alternative To Seat Replacement
Faded seats are a problem for stadium owners and clubs – especially if installing a new system would mean changing existing set ups and losing space. Unfortunately, faded old seats leave a lasting impression on fans which adversely affects their impression of the facility and by default, its sponsors.
Until now the remedy for weathered seats has been to replace them with new ones. This comes at enormous cost to the facility and the environment - so what about repairing them?
One of the systems offering refurbished seats is New Zealand-based Seat Renew’s Fade Management Plan. Work is carried out on site without removing the seats from the grandstand – a typical 40,000 seat stadium can be totally restored in about two weeks.
Work can be carried out after hours to avoid cancellations. The Seat Renew System works by deep cleaning the seats to remove the chalky layer and return seats to the original colour.
A thin coating is then laminated to the surface to act as a barrier from the weather – similar to how sun block works on skin.
A maintenance programme is then tailored to keep seats in the restored condition. The life expectancy of renewed seats is between 10-15 years.
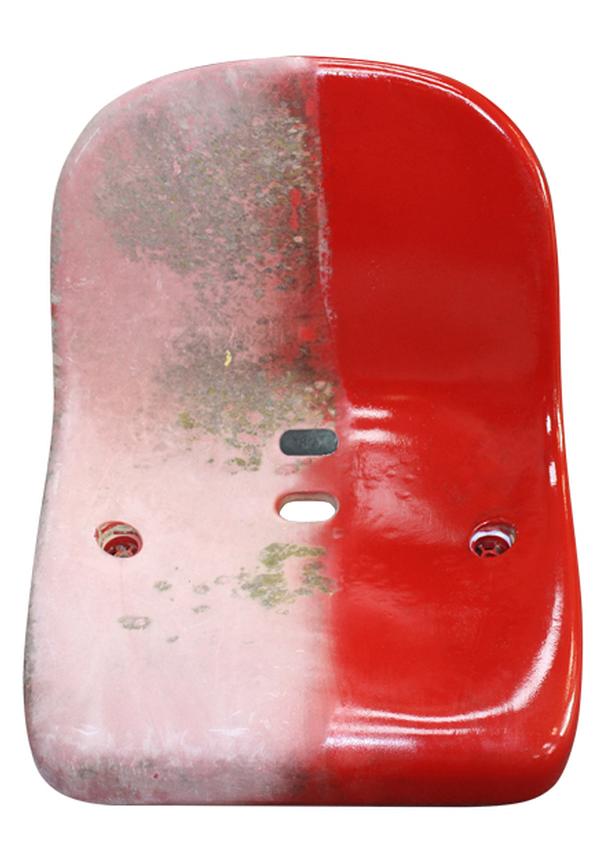
Triple decker for ATP tournament
Arena Group introduced its new triple decker hospitality structure as part of the Sponsor Hospitality Village at the Barclays ATP World Tour Finals in November. In total, the company provided 9,000sq ft of temporary overlay at the tournament, which was held at The O2 in London.
It is the fifth year that Arena has been involved with the ATP World Tour Finals as part of its long-term relationship with organisers ATP & AEG. In line with the organiser’s ambitions to create a warmer practice environment for players – and a more exclusive viewing environment for sponsors – Arena worked closely with the ATP’s production and sponsor hospitality teams to design and install a bespoke 15m x 35m triple deck hospitality structure overlooking the players’ practice court.
The structure was carefully engineered to fit seamlessly against a 40m x 20m Tensioned Fabric Structure (TFS) housing the court, therefore giving guests of the event’s portfolio of sponsors exclusive views of the action.
The TFS featured a new white lining to create a brighter environment for the players while maintaining the heat, and the open front enabled fans to view the ATP’s top players practising at the venue. Elsewhere in The O2, Arena Group supplied extensive temporary event overlay including structures for the Racquet Club Hospitality Lounge, Media Centre, Tennis Family and Player Restaurants, Offices and VIP accreditation.
An additional 40m x 50m TFS located within the event’s Fan Zone incorporated two further practice courts, open to the public, with 500 tiered seats supplied by Arena Seating. Within The O2’s main arena, custom broadcast studios and camera platforms were installed, to be used by international broadcasters, across The O2’s permanent tiered seating.
Daniel Bluff, project manager, Arena Group, explained: “This year’s new practice court and hospitality structure showed what can be achieved with our extensive stock inventory and skilled design teams.”
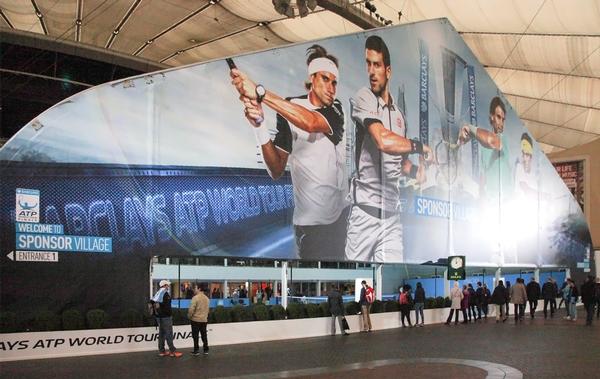
Flexible seating for Barnsley Metrodome
Audience Systems has installed new retractable seating structures at Barnsley Metrodome as part of venue operator Barnsley Premier Leisure’s (BPL) strategy to cater for a wide variety of events. The Metrodome plays host to the Weber Cup for ten pin bowling, world championship pool, and a range of other sports including taekwondo, table tennis and boxing. It also hosts exhibitions and music events. The flexibility of the seating has a large part to play in allowing the venue to attract such a diverse range of events. The newly installed retractable platforms seat 500 people in five banks.
Each retractable unit is mobile – once closed, the units can be hydraulically jacked onto trolleys and manoeuvred to create different seating layouts, including theatre style and catwalk.
When not in use, the closed seating units are tucked beneath a balcony. BPL chose to fit the new retractable platforms with individual upholstered seats, replacing the previous benches which had been in service for 24 years – and were also installed by Audience Systems.
Metrodome’s 500-seat installation took eight days to complete on site. The installation proved straightforward, with the units aligning well with the rear access steps used in some of the configurations.
Richard Bailey, events and catering manager at The Metrodome said: “The newly installed telescopic seating system looks great. The advice throughout the sales process coupled with the expertise of the project management and installation team has given us a fantastic addition to our facility, taking the Metrodome into the premier league of UK sporting venues.”
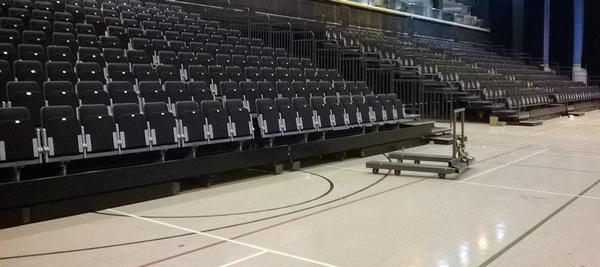
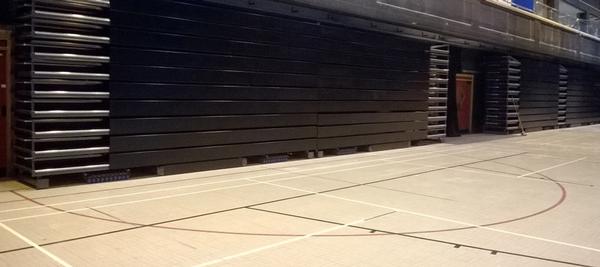
Old Trafford Ashes benefits from Olympic fencing
Old Trafford venue managers turned to technology developed for the London 2012 Olympic Games when they were looking to increase capacity for the 2013 Ashes series in England.
Lancashire County Cricket Club (LCCC), whose home is at Emirates Old Trafford, approached event overlay and perimeter fencing specialist Zaun to provide a high security temporary perimeter protection system at the ground.
Specifiers and safety officials wanted to create an extra three metres of space around the ground’s perimeter to remove ‘pinch points’ and enable better spectator flow within the venue, without affecting pedestrian and traffic flow around the stadium, so needed fencing with a small footprint. LCCC used Zaun’s MultiFence temporary fencing solution to expand the perimeter and increase capacity for the third Investec 2013 Ashes Test while ensuring the asthetic appeal of the ground was not altered, as the MultiFence system was branded with event and advertising messages.
Zaun has been granted a patent for its MultiFence security fence assembly that it created especially for the London 2012 Olympic Games. The mounting of the fencing on concrete blocks means that a considerable amount of space is saved.
In recent years, Old Trafford has undergone a £40m redevelopment designed to attract more international cricket and major music and entertainment events.
Neptunus provides Sochi 2014 with Heineken House
Having provided a number of facilities at the London 2012 Olympics, temporary structures specialist Neptunus worked in partnership with Heineken and the Dutch Olympic Committee (DOC) to supply additional structures for the Holland Heineken House at Sochi 2014. As an official supplier to the DOC and a partner to Heineken, Neptunus was selected to build Holland Heineken House in the grounds of the AZIMUT Hotel Sochi just 500m from the Olympic Park.
The installation of a double deck temporary structure took Neptunus technicians a week to build. Inside there was a large entrance lobby and a radio studio on the top floor for a Dutch station to broadcast sports programmes live from the Games.
A covered walkway connects the main structure to the Olympic Club where athletes, sponsors and VIPs can gather for the duration of the Games. Neptunus also built a Heineken ice bar on the rooftop.
On the same site Neptunus erected several temporary storage facilities as well as a TV studio, which was similar to the one it built at London 2012. Temperatures at Sochi, however, meant that the studio had to be completely closed with walls and windows.
April Trasler, Neptunus’ managing director, said: “We partnered with Heineken on the project on the back of London 2012. We also have experience of working in Russia, which meant that we were able to deliver a high quality venue suitable for world-class athletes.”
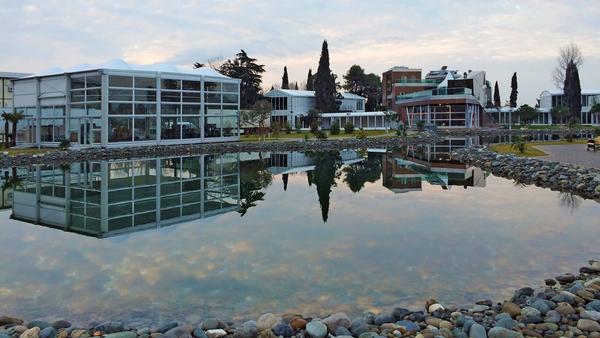

Recreation Assistant
Duty Manager (Dry)
Swim Teacher
Swim Teacher
Chief Executive Officer, Mount Batten Centre
Swim Teacher
Swimming Teacher
Swimming Teacher
Company profile
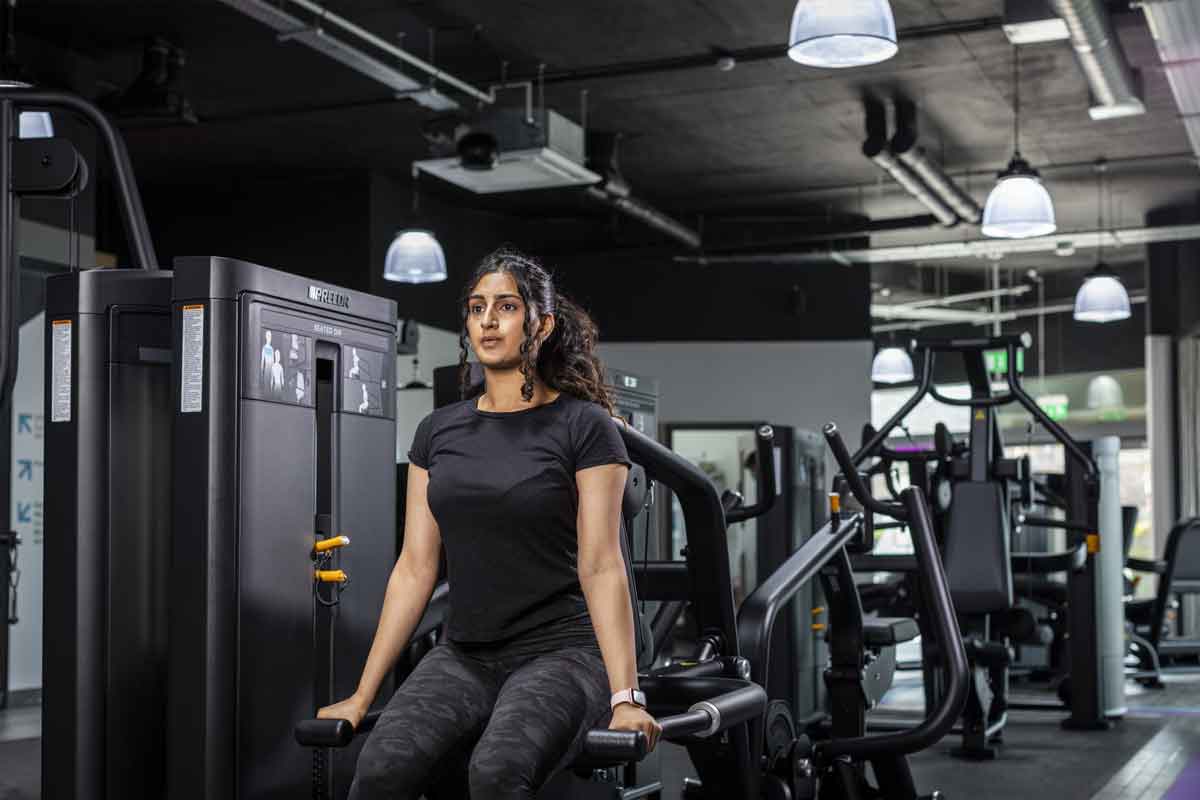
Featured Supplier
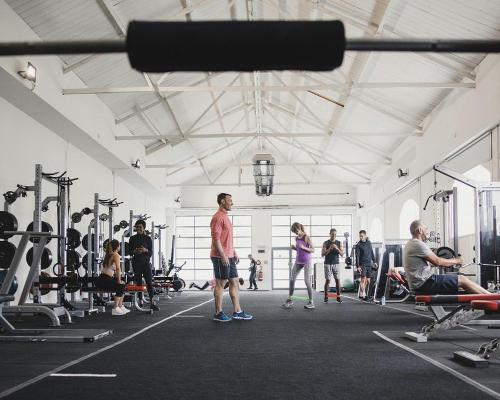
Property & Tenders
Company: Knight Frank
Company: Belvoir Castle
Company: AVISON YOUNG
Company: London Borough of Bexley
Company: Forestry England












