Interview: Why Thom Mayne relishes the controversy surrounding his Swiss valley skyscraper plans
The Pritzker-winning founder of Morphosis is known for his bold approach to architecture. He tells Kim Megson about compellingness, criticism and why he’s building a skyscraper hotel next to Switzerland’s most famous thermal spa
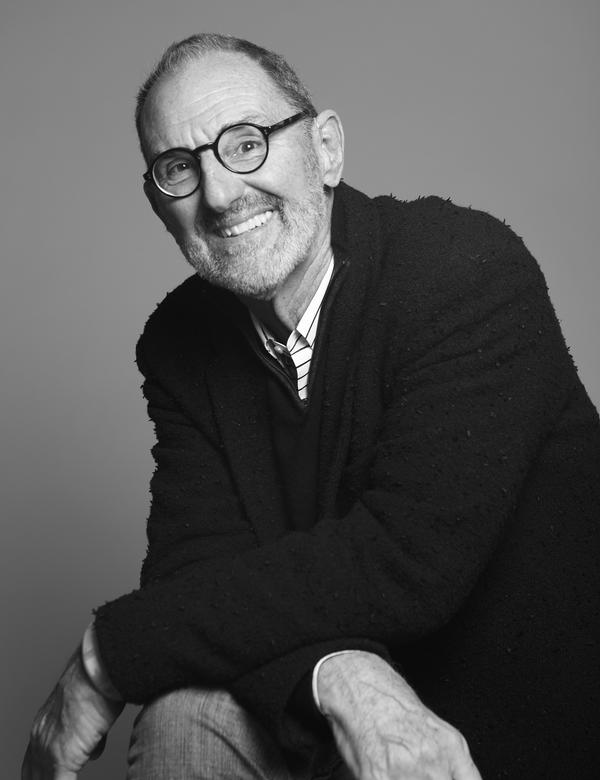
The profession of architecture is so filled with grey personalities and corporate equivocators,” the late architect Lebbeus Woods once wrote, “that when an architect comes along who is uncompromising and determined to make the architecture he wants, he inspires both love and hate, not to mention resentment and envy.”
Woods was referring to his friend and colleague Thom Mayne, who had just been awarded the 2005 Pritzker Architecture Prize.
In an essay penned to celebrate the accolade, Woods argued that Mayne was a designer “who confronts the typical with the innovative, and the familiar with the strange.”
These attributes, he argued, along with Mayne’s desire to eschew traditional forms in favour of something more unconventional, had given his friend the reputation of a rebel and a maverick – something reinforced by a “popular press drawn to anything racy and even slightly scandalous”.
Twelve years on, Mayne and his studio Morphosis are still producing distinctive work and generating hyperbolic headlines.
And no project has proved more controversial than his design, unveiled in 2015, to build Europe’s tallest skyscraper in a serene Swiss valley.
In hot water
The picturesque village of Vals is famous for its thermal springs and Peter Zumthor’s iconic Therme Vals spa resort; the project which propelled him to international fame and transformed the small hamlet into an architectural mecca.
In 2012, sixteen years after the resort opened, the municipality sold the baths and hotel to local developer Remo Stoffel, who successfully bid for the site against Zumthor himself.
Stoffel quickly outlined ambitious plans to renovate the hotel, build new bars and restaurants and create a luxurious resort destination centered around the Therme spa development.
Called 7132, after the village’s postcode, the complex is conceived as a place where guests can “escape the mediocre mainstream”. Stoffel wants to build a spectacular gateway; a hotel to rival the very best in the world.
In 2012, Morphosis were invited to enter a design competition for the project, and they made the final shortlist alongside designers including Steven Holl and 6a Architects. With the jury unable to agree on a recommendation, the client awarded the project to Morphosis. The judges disassociated themselves from the decision, citing “significant question marks” over the design.
Rather than dream up a low-key, low-rise hotel in the style of the buildings Zumthor had designed before, as may have been expected, Mayne proposed a slender 381m-tall reflective skyscraper.
Indeed, the planned 7132 Tower is so narrow it will have between only one and four rooms on each storey. What it lacks in width, it more than compensates for in height – finding space to house 107 rooms and suites, a restaurant and a sky bar. A publicly-accessible spa, café and restaurant will be housed in a podium beneath the tower.
Unveiling the building in 2015, Mayne described it as “a minimalist act that re-iterates the site and offers to the viewer a mirrored, refracted perspective of the landscape.”
This failed to appease critics, who – angered by its size and scale – predicted that the project was doomed to fail. Two years on, however, and progress, while slow, continues. Mayne remains defiant about the merits of the design, and the chances of it being built.
“It’s happening, slowly but surely,” he tells me over Skype from his office in Culver City, LA.
“When we won the competition, people thought the design was outrageous,” he concedes, as I ask him about the thinking behind the design. “They were saying, ‘You’re crazy! Why would you put a skyscraper here?’”
So, to ask the obvious question, why is he?
“Because the valley is startling and the scale is monstrous” – he emphasises the word. “That means this is not a skyscraper – it’s an abstract line of translucent material, and when you factor in the scale of the site, it’s minuscule.
“In a city, it’d be huge, but in this valley it’s just a small marker; like a distant Robert Irwin sculpture. That idea came about during the competition, and it was obvious that it was a unique, exciting and completely odd opportunity.
“You know, to build the tallest tower in Europe in a valley and in a village of a few hundred people is just so out there. It’s a lovely project.”
Despite the mixed reaction, Mayne insists he enjoys interacting with his critics and relishes the chance “to be in the thick of it”.
“I work off discourse and this stuff is actually extremely useful because it allows you to develop your own thinking, as well as to listen and respond to criticisms you might at some points agree with.
“It justifies the dynamism of architecture. If there is a very vibrant discourse it usually means you’re doing something interesting.”
For Mayne, definitions of good and bad or beautiful and ugly are seldom straightforward. When I ask him, simplistically, to reflect on the importance of good design, he replies: “If I was going to be cynical about that question, I’d say both good design and really bad design can be interesting.
“There’s a certain kind of bad,” he elaborates, “that’s funky and hard to find. Somehow it’s just ‘off’ in an interesting way – and I love that.
“Something super idiosyncratic and hugely bad taste can be fabulous, and it actually becomes quite good design because it’s compelling and speaks to you. I’m much more interested in something close to compellingness, regardless of personal taste or how it fits into the subjective and complex nature of beauty.
“It can be seemingly ugly or absolutely sublime – it doesn’t make a difference at that level, it has to do with something more complex.”
Whether the residents of Vals agree with Mayne’s assessment of beauty in relation to the 7132 Tower remains to be seen. They are due to vote on the project, which has been approved by the local canton, later in 2017.
The House of Architects
Given the complexities of the project, it could be years before its final fate is resolved. In the meantime, Morphosis have completed a separate project at Vals – albeit on a radically different scale. A new hotel, called House of Architects, is located next to Zumthor’s original hotel – which itself has been renovated and rebranded the 7132 Hotel.
The House of Architects was created by a star-studded lineup, including Kengo Kuma and three Pritzker winners: Tadao Ando, Mayne and Zumthor himself, who have all designed a room. The approach is reminiscent of Madrid’s famous Hotel Silken Puerta América – for which Zaha Hadid, Jean Nouvel, John Pawson, Norman Foster and David Chipperfield all designed rooms.
Morphosis created two room concepts for 20 guest suites in the House of Architects. Half have been built using wood and half using stone. Each measures 20 square metres. The other three architects came up with one concept, each of which is centred around a single natural material.
Ando’s minimalist wooden rooms pay homage to traditional Japanese tea houses; Kuma’s oak interiors celebrate Japanese cabinet-making; and Zumthor’s rooms are wrapped in plaster applied using a Renaissance-era Italian technique.
Morphosis focused on “scale, colour, tactility, unexpected form and connections to nature.” One material dominates each room – whether it be wood from nearby forests or quartzite hewn from the same location used by Zumthor for Therme Vals.
Every other element, from the lighting to the wash basins, has been custom designed and fabricated. The centrepiece of every room is a double-curved, hot-bent shower room designed by Morphosis and fabricated by glassware manufacturer Cricursa in Barcelona.
“We tried to create memorability using the simplicity and strength of a single idea that had everything to do with the materials,” Mayne explains. “People have never slept in an entirely stone room before. It definitely harkens back to living in a much, much earlier century. The rooms are small and monastic and shift your perceptions.”
In addition to the rooms, Morphosis have also designed the hotel’s sweeping arrival canopy.
Mayne, who considered the House of Architects “a pilot project” informing his plans for the 7132 Tower, says he relished the opportunity to work at “a much more microscopic level” than he is able to with the studio’s larger projects.
“The interest for me is dealing with something so intimate and looking for the opportunities that happen with that intimacy. It takes you to a completely different place. So I was literally thinking about every little nut and screw and detail; from the bathroom sink to where the cups should go. That uses a completely different part of your brain and different design interests.
“I couldn’t always do it, because I love the conceptual aspect of our bigger projects, but I found the House of Architects to be a unique experience.”
Next in the pipeline for Mayne and Morphosis are three projects very different in form and typology: the futuristic Kolon Future Research Park in Seoul; the spacecraft-like Hanking Center Tower in Shenzhen; and a net zero academic building for Cornell Tech campus in New York.
Way back in 2005, Woods said of Mayne: “His questioning will continue, tougher than before, precisely because of what he has already achieved. It appears his quest for an elusive ideal of architecture is far from over.”
In the here and now, his pursuit continues.
Q&A
Thom Mayne House of Architects hotel
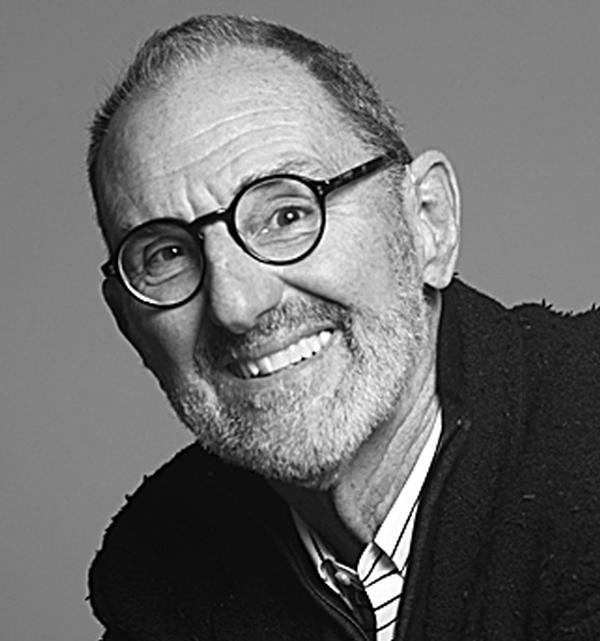
Did you work closely with the other architects?
We all know each other. I’ve known Kengo and Ando since I was a young architect, and we’ve been good friends for three decades. But Morphosis were the last to come along on this project, and the other’s work was already completed more or less. So it wasn’t collaborative in a literal sense, but we knew of our respective styles.
What was your approach to the design?
We wanted to make very direct reference to the materiality of the site. And out of that came the decision to use stone and wood, and to really push it as far as possible. So for the stone rooms, the floors, walls and ceilings are all stone – which brings you into the space of the Therme. It’s a 21st century interpretation of an 11th century village and landscape.
What did you bring to the project?
Our work is definitely connected to an understanding of context and location. Beyond that, I translate my world into a visual world, and in a way there’s nothing I can tell you that can explain my thinking. If I could, I wouldn’t have to build it.
In this case, the experience of staying in the room is the summation of my thinking. It’ll be clear to anyone occupying the room and looking back at our work, that it demonstrates all the basic interests we’ve shown for the past 30 years.
What makes a well-designed hotel room?
Memorability. I’m a person who lives in hotels and I have done for four decades. My first thought after checking in is always ‘will I remember this room at all?’ So many of them are so generic. They’re either designed in the worst way – by shaping things that make no sense and stylising things – or totally unmemorable. Sometimes they’re not practical, which is very bad when you’re busy and just want things to work.
The House of Architects had to be functional; the pragmatic stuff is important. But the most important thing is memorability. When you’re coming to Vals it should be a place that stays with you.
How did you create a sense of memorability?
In lots of ways. The shower, for example. It’s a very particular piece of anthropomorphic design that has the characteristic of translucency and transparency. It wraps around the human body. We’ve left it as a marker in the room, whether used or empty. It’s an object of desire that animates the room.
With hotel design, is it rare to have the freedom to create something compelling?
Yes, really unusual. I guess [the conservatism of hotel clients] is a response to market forces. But from a user point of view, unless I’m completely odd, it seems like much more differentiation would be a good thing. As a guest, you’d appreciate something you haven’t seen before. But the notion of being able to express something unique seems not to be the norm.
Do you have a mindset of guest or architect when you stay in the room?
As an architect, you suffer. You only see things that you would change. That’s the nature of it; if it was a hobby I’d enjoy it, but it’s not. That’s typical of any creative act. You are always looking for an analysis that takes you to the next place.
I met the dancer Pina Bausch years ago, before she died. We saw one of her pieces in Paris and chatted afterwards. It had been an amazing performance, but all she was doing was saying, ‘oh I’d tweak this and I’d tweak that.’ I cracked up laughing because all creative types are the same.
But I’m comfortable with the rooms we’ve completed. It was a simple project and we had a lovely open client.
Other projects by Morphosis
Perot Museum of Nature and Science
Location: Dallas, USA
Type: museum
Construction: 2010 - 2012
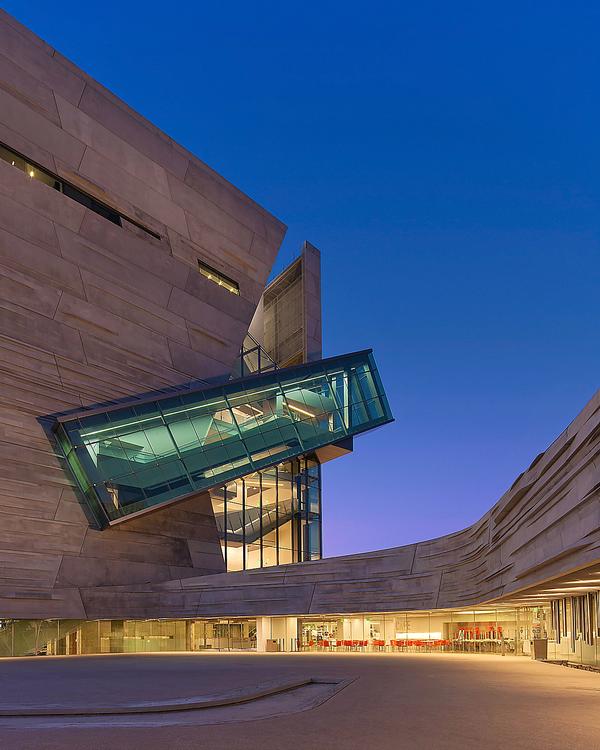
Hanking Center Tower
Location: Shenzhen, China
Type: Leisure and commercial
Construction: 2014 - 2017
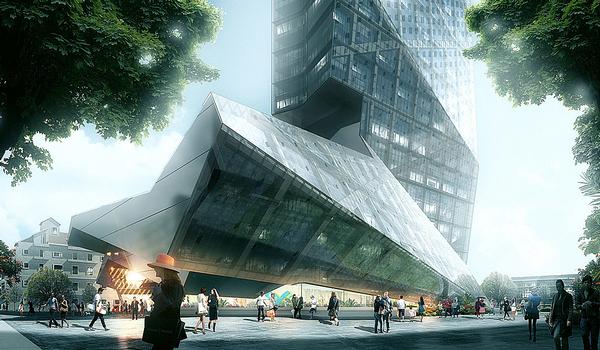
Bill & Melinda Gates Hall
Location: Ithaca, New York, USA
Type: Academic
Construction: 2012 - 2014
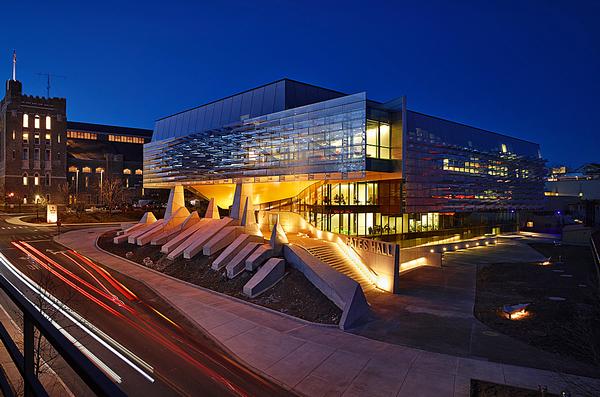
Kolon Future Research Park
Location: Seoul, South Korea
Type: Research centre
Construction: 2015 – 2018
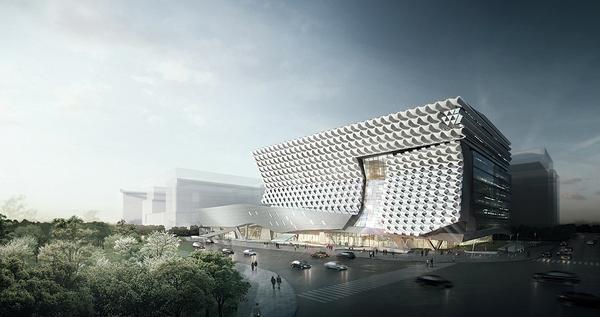
Emmerson College
Location: Los Angeles, USA
Type: College campus condensed into urban site on Sunset Boulevard
Construction: 2011 - 2014
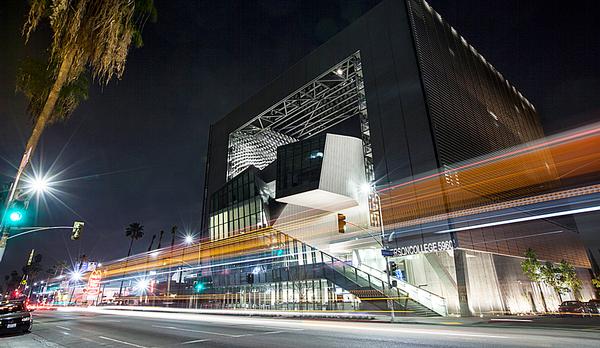
Bloomberg Center
Location: Roosevelt Island, New York, USA
Type: Academic and social
Construction: 2015 - 2017
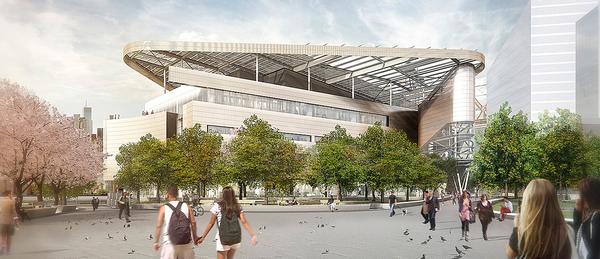

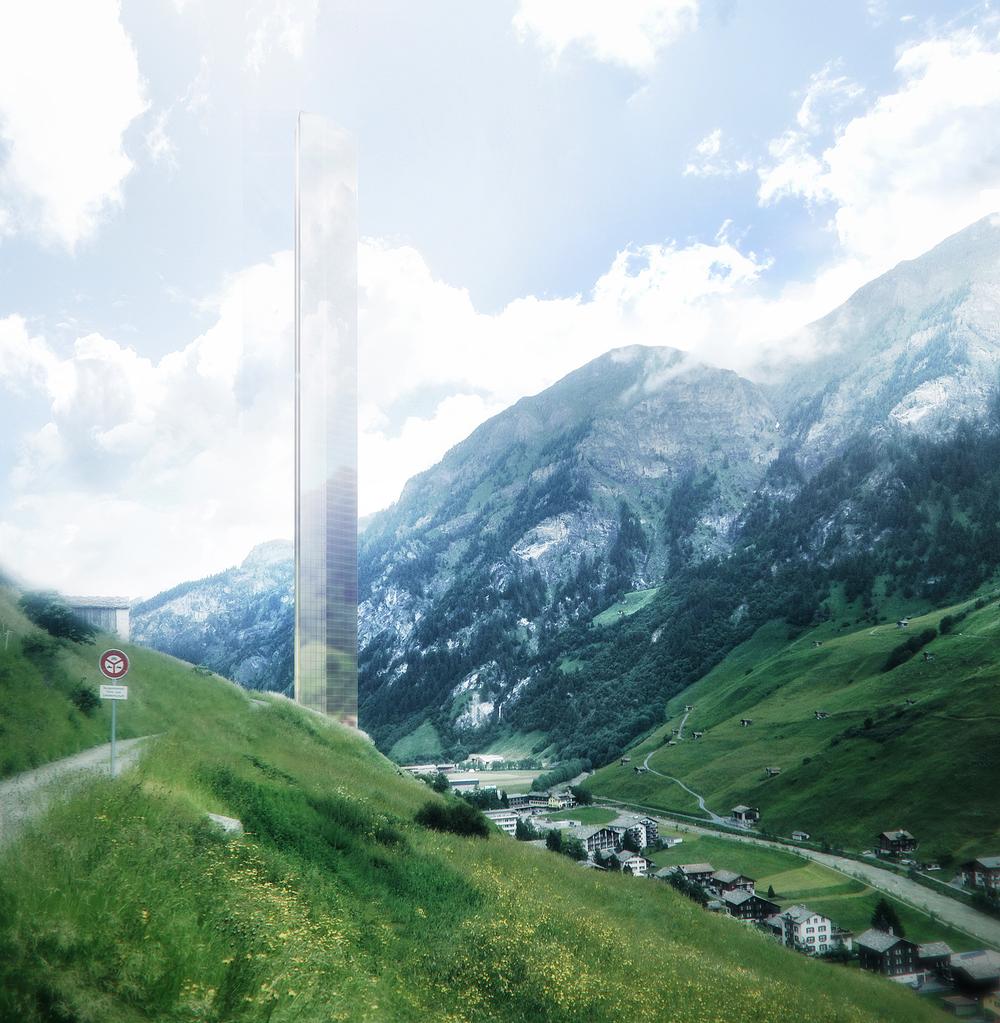
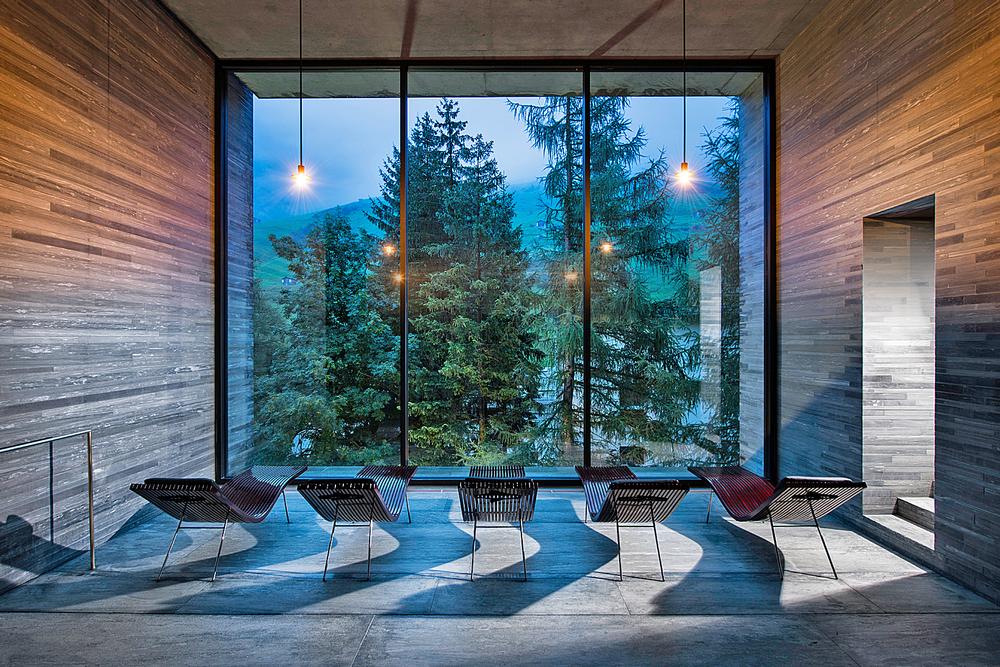
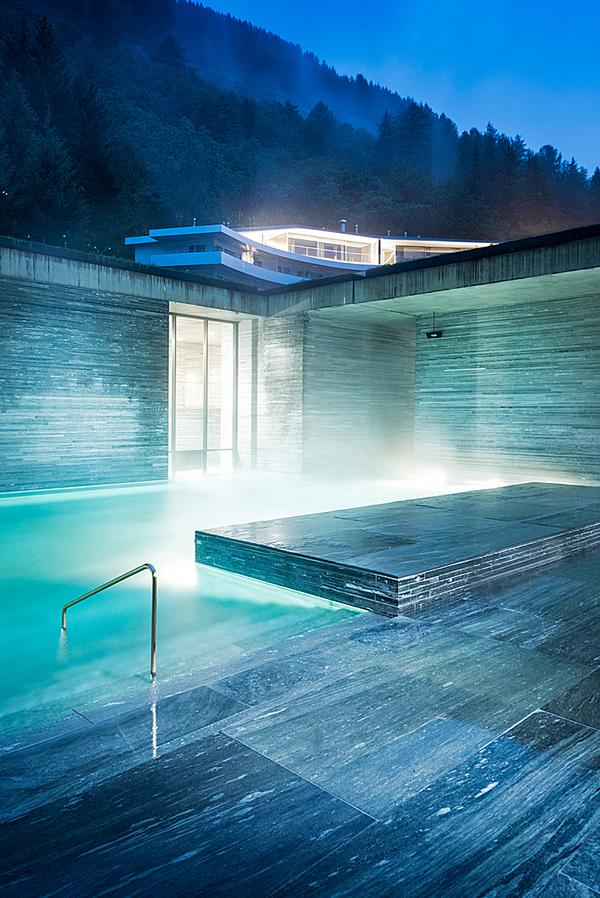

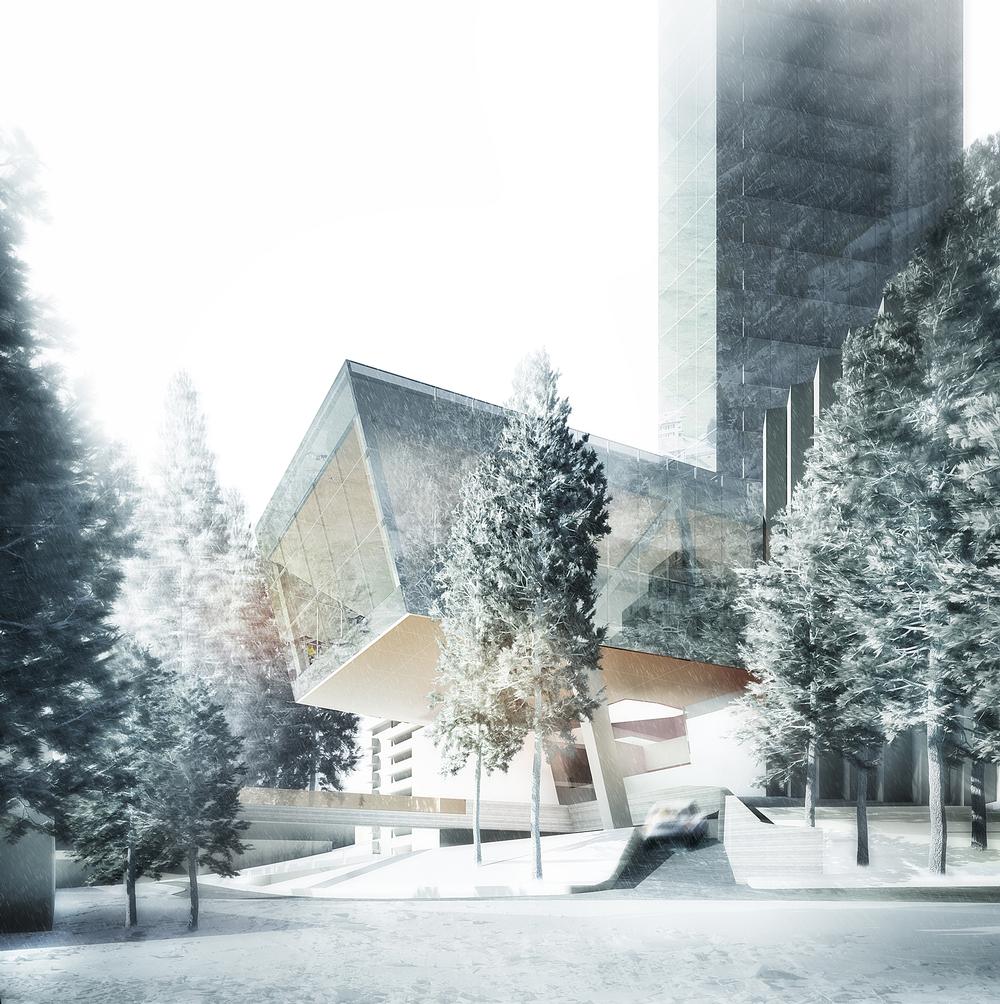
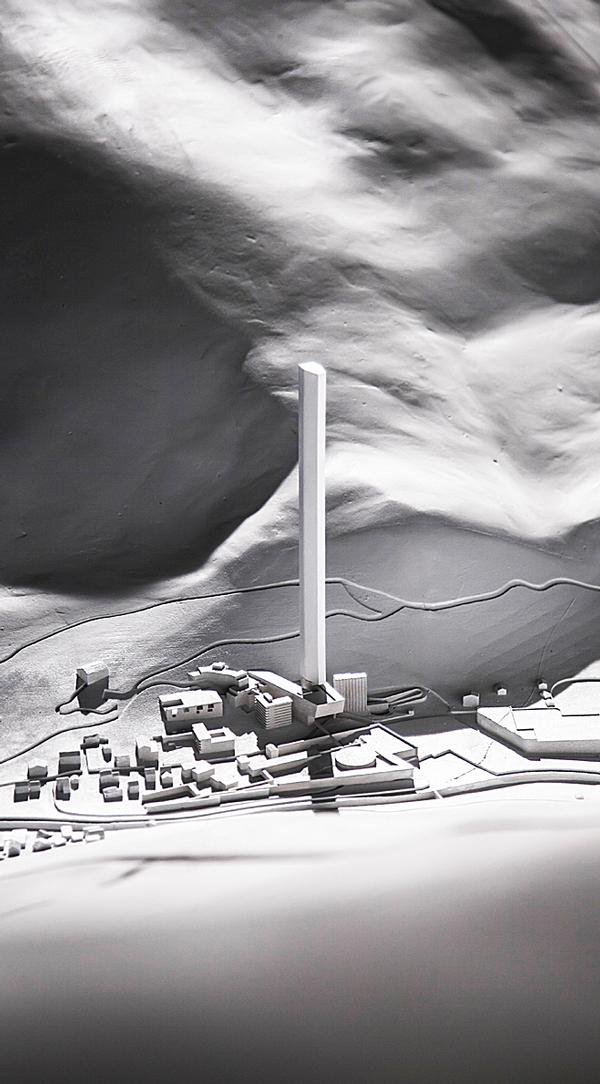
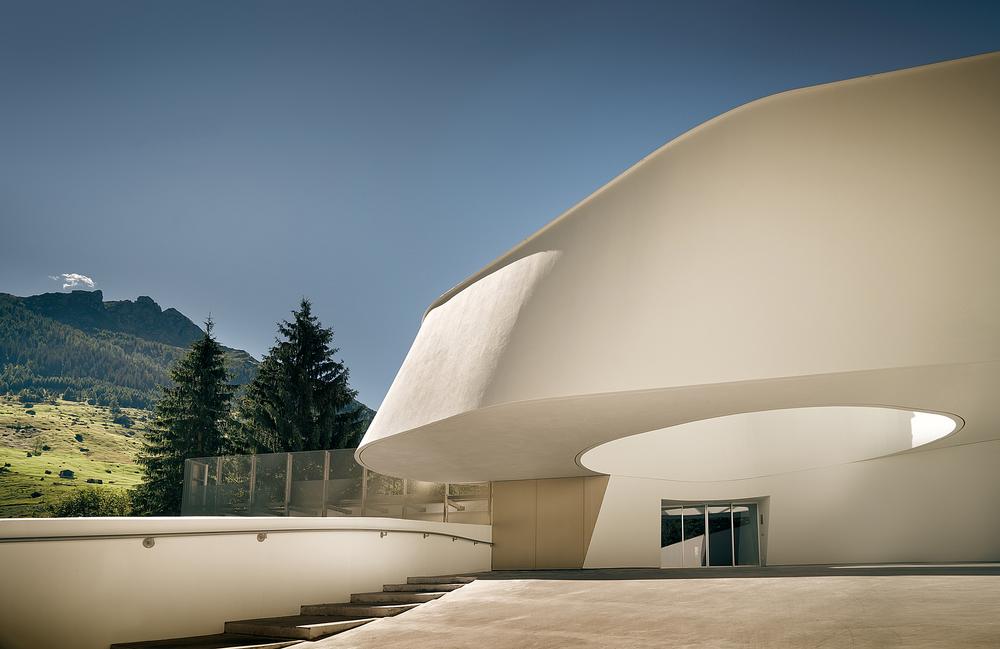
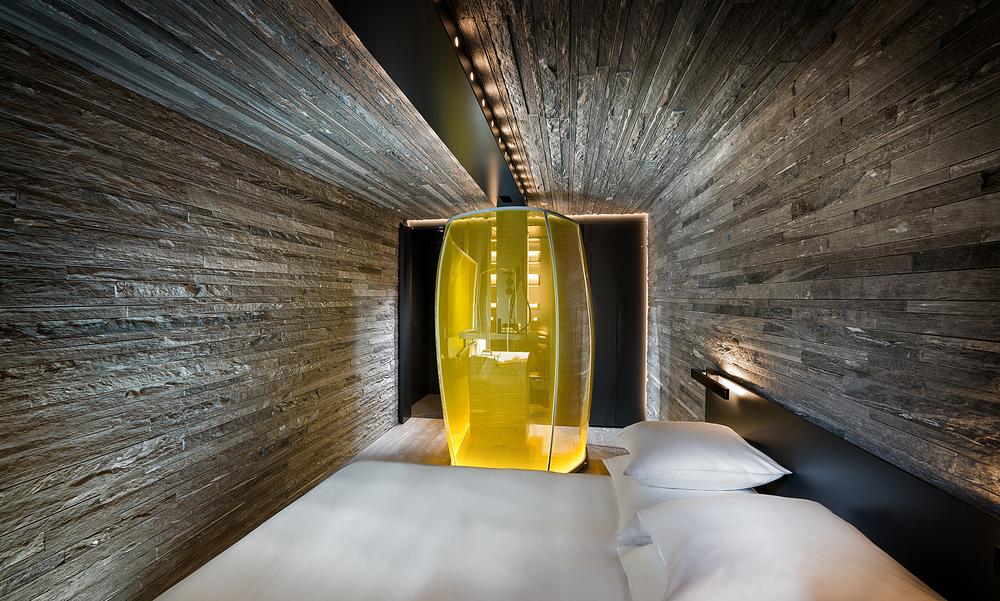
Duty Manager Golf and Athletics
Leisure Centre Duty Manager
Leisure Supervisor (Development)
Recreation Assistant (Dry Site)
Party Leader
Cleaning Assistant
Duty Manager
Duty Manager
Centre Manager (Leisure)
Director of Operations
Fitness Motivator
Recreation Assistant/Lifeguard (NPLQ required)
Recreation Assistant
Swim Teacher
Swim Teacher
Chief Executive Officer, Mount Batten Centre
Swimming Teacher
Swimming Teacher
Company profile

Featured Supplier
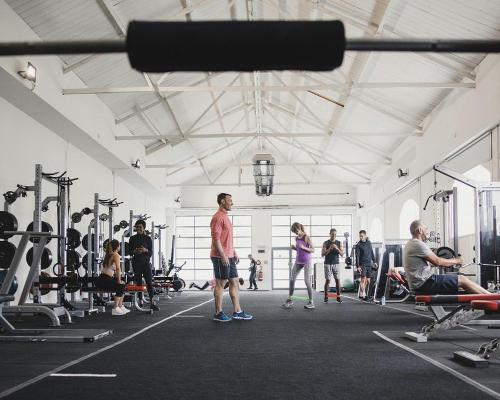
Property & Tenders
Company: Knight Frank
Company: Belvoir Castle
Company: AVISON YOUNG
Company: London Borough of Bexley
Company: Forestry England














