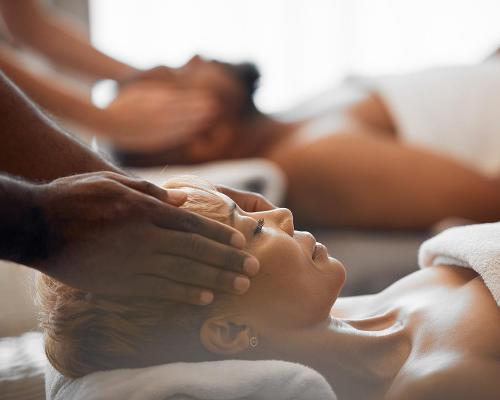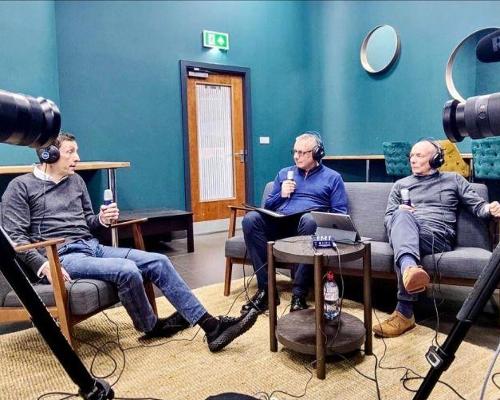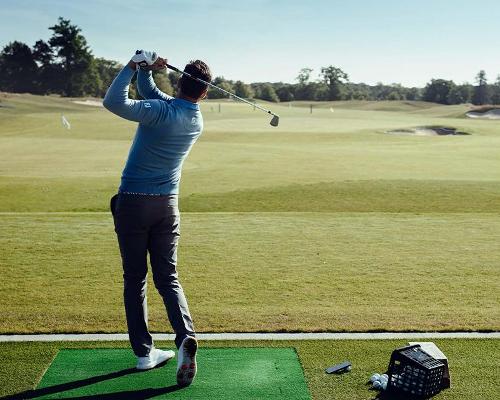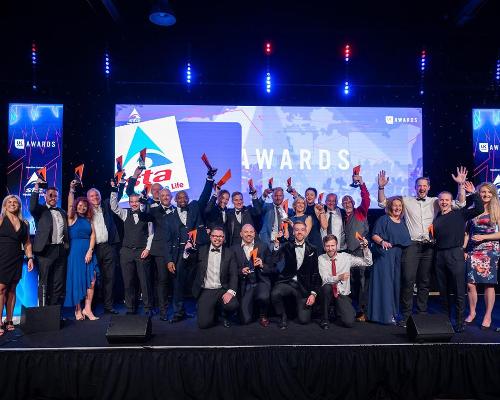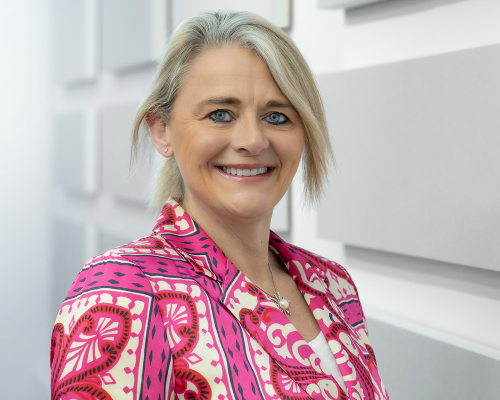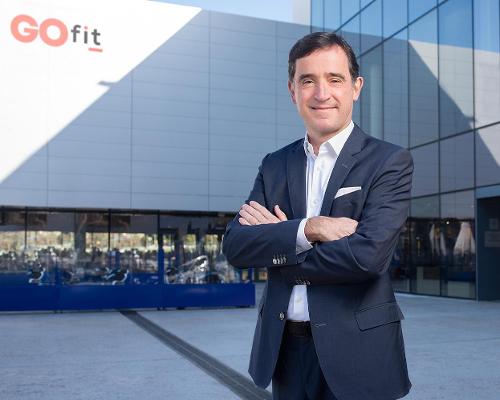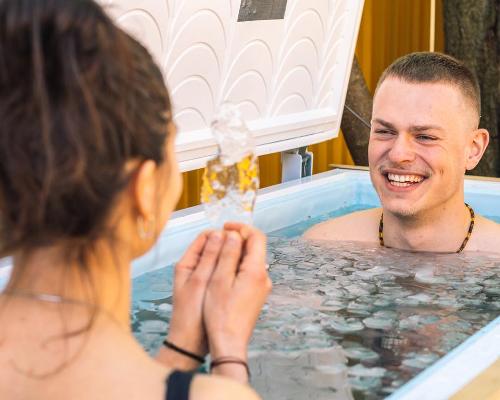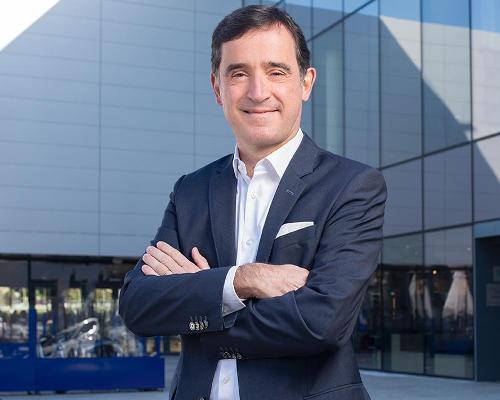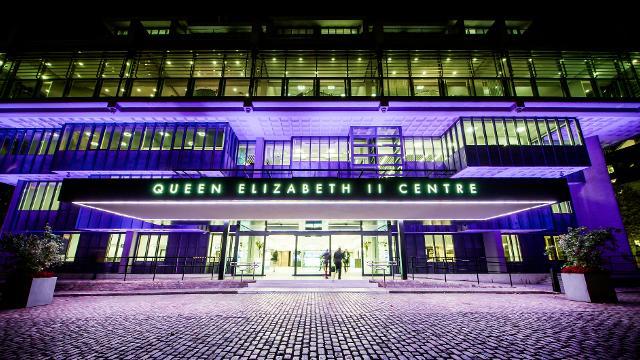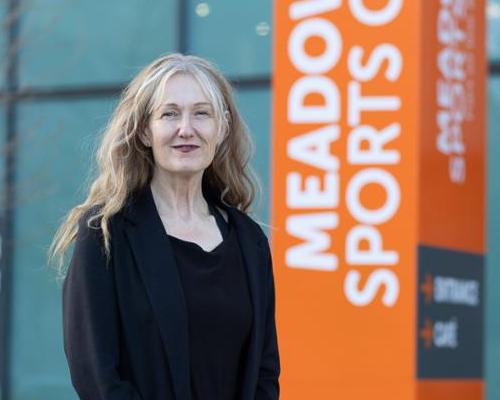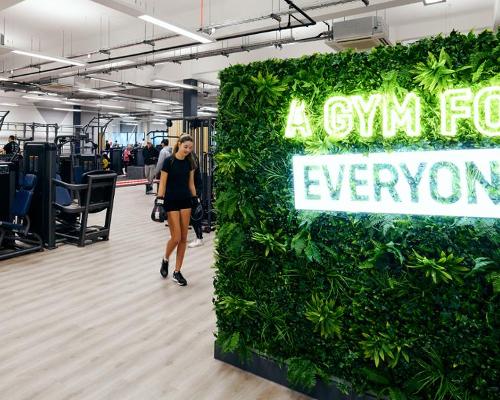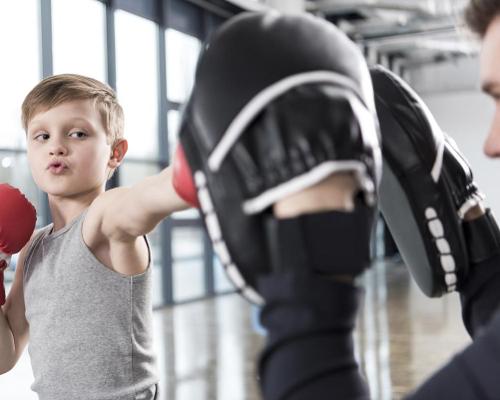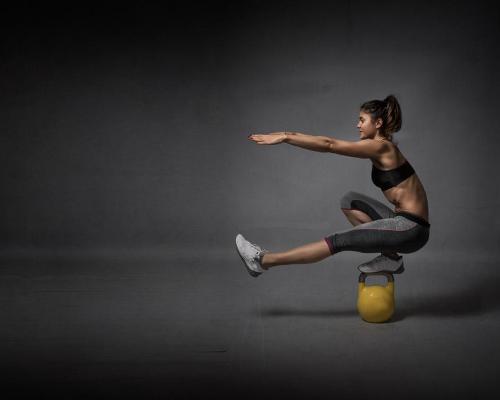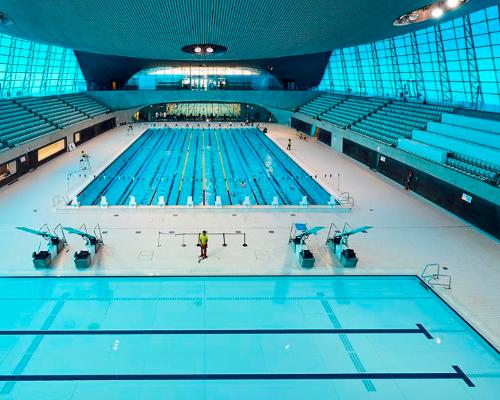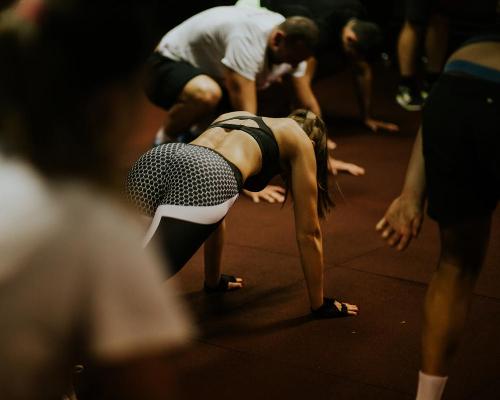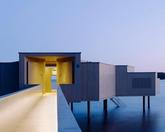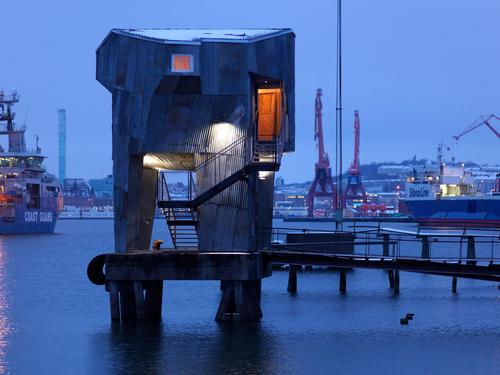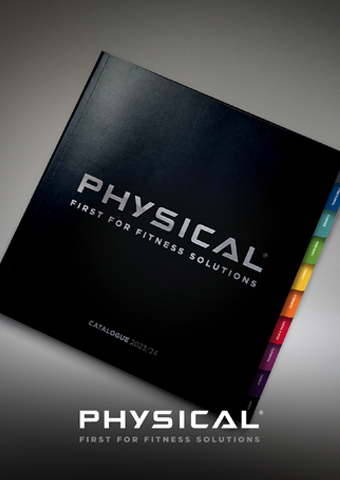Copenhagen coal crane becomes unlikely home for elegant new spa
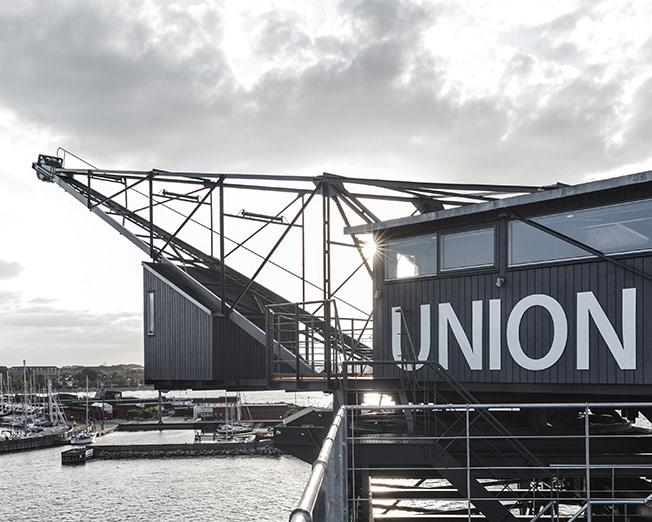
Danish architects Arcgency have designed an unorthodox multi-sensory spa and private retreat, located inside a former coal crane on Copenhagen’ harbourfront.
Described by the studio as “an aesthetic oasis amidst an industrial landscape”, the project, called THEKRANE, is located on the edge of Nordhavn, one of the last harbours under renovation in the Danish capital.
The multi-tiered structure comprises a reception area on the ground floor, a meeting room called the Glass Box on the first floor, a spa and terrace on the second floor, and a private rooftop lounge and terrace called the Krane Room with panoramic views over the water.
Arcgency designer Mads Møller has used black as the colour scheme throughout in homage to the crane’s past life. The choice is also intended to minimise visual distractions “so people feel almost enveloped in the interior”, while dramatising the changing light and views outside.
“There are hundreds of different shades of black,” said Møller. “Depending on the time of day, you can see so many subtle nuances.”
Leather, wood, stone and steel have been used for the furniture and décor details, which have been custom-made to for the dimensions of the small space. The interior is constructed so that primary pieces, including the beds, seating and cupboards, disappear into wall panels and hidden spaces to create more room and provide an “extra element of discovery, where objects become like sculptures in a stunning still life”.
The project, overseen by Danish developer Klaus Kastbjerg, is not the first unusual harbourfront spa to be created in the region.
Other examples in neighbouring Sweden include a sculptural 20-seater sauna building in Gothenburg harbour, constructed by volunteers out of local recycled materials, and a timber-clad bathouse on stilts in the town of Karlshamn.
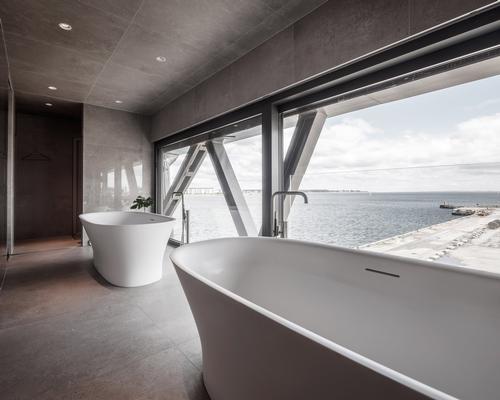
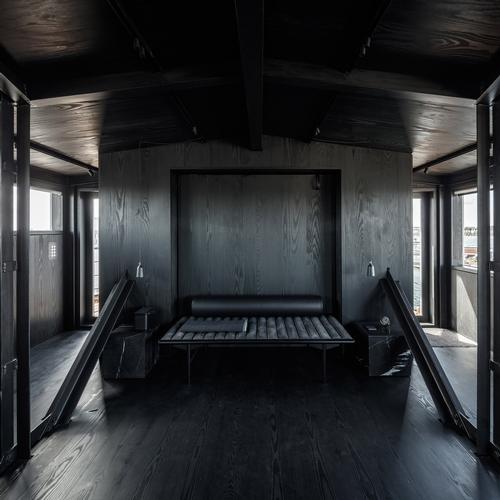
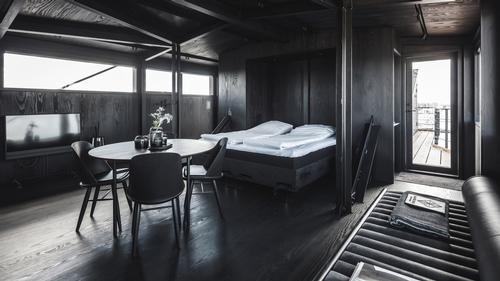
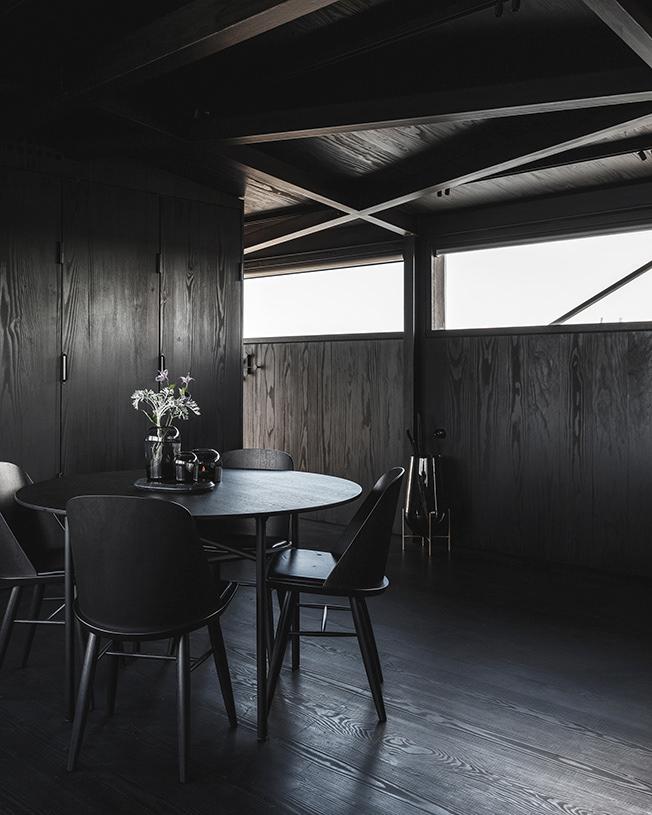
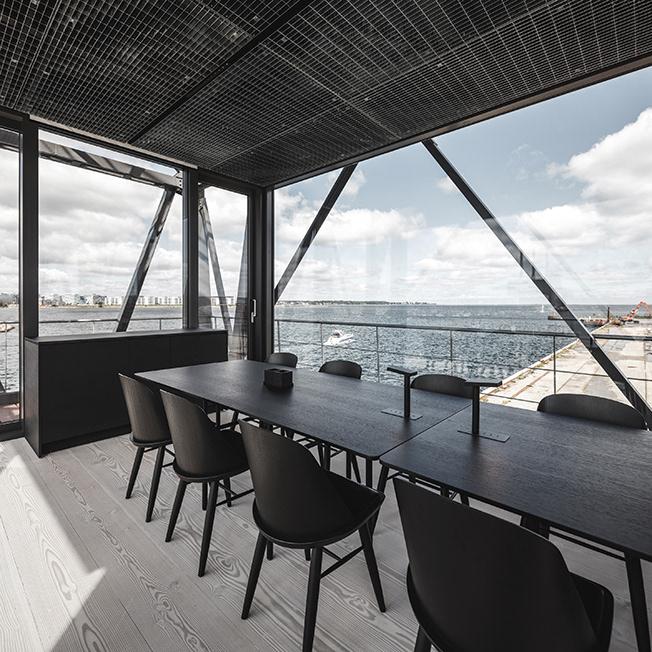
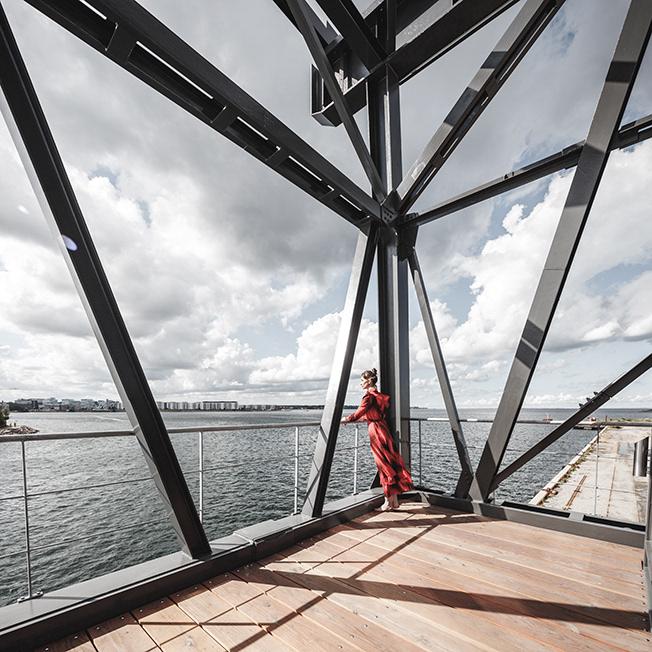

Team Leader (Harrow School Fitness Club)
Centre Manager (Leisure)
Director of Operations
Fitness Motivator
Recreation Assistant/Lifeguard (NPLQ required)
Membership Manager
Recreation Assistant
Swim Teacher
Swim Teacher
Chief Executive Officer, Mount Batten Centre
Swim Teacher
Swimming Teacher
Swimming Teacher
Company profile
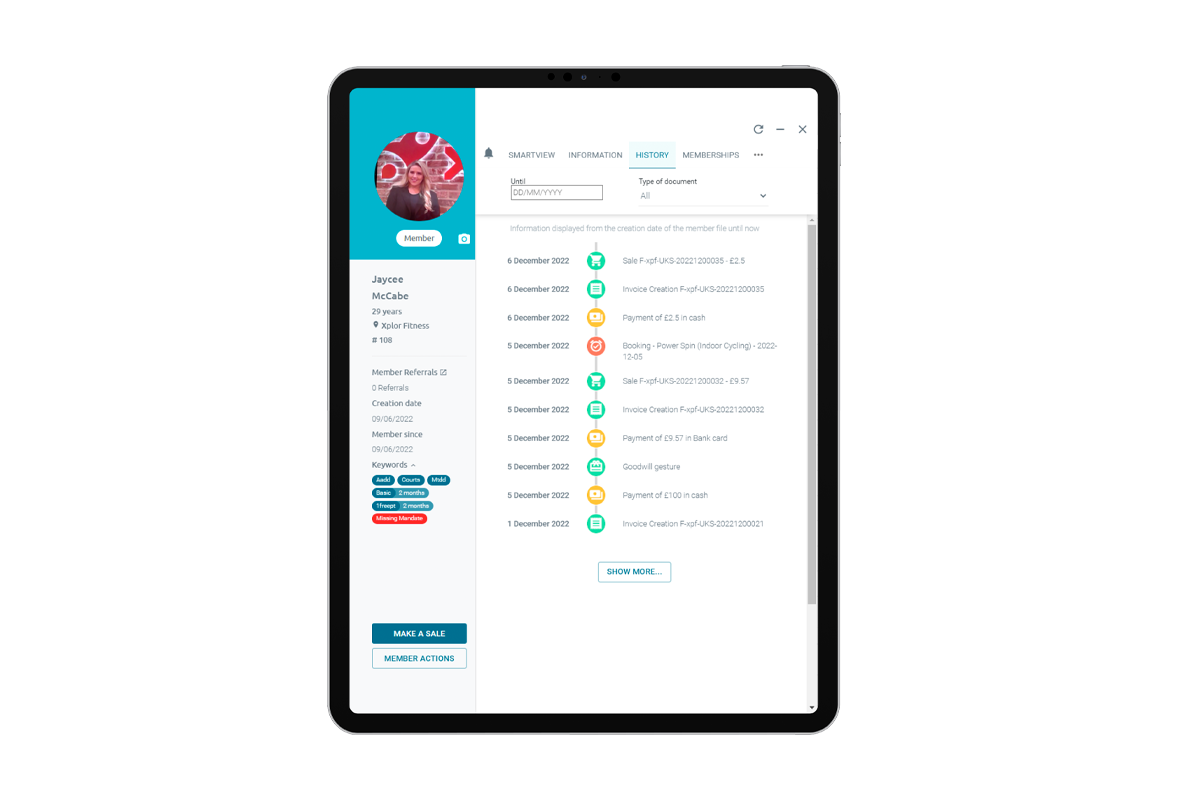
Featured Supplier

Property & Tenders
Company: Knight Frank
Company: Belvoir Castle
Company: AVISON YOUNG
Company: London Borough of Bexley
Company: Forestry England





