Inspiring a new future
The Palestinian Museum has more than its fair share of construction challenges, but when it opens this summer, it could become a beacon of hope. Kath Hudson reports
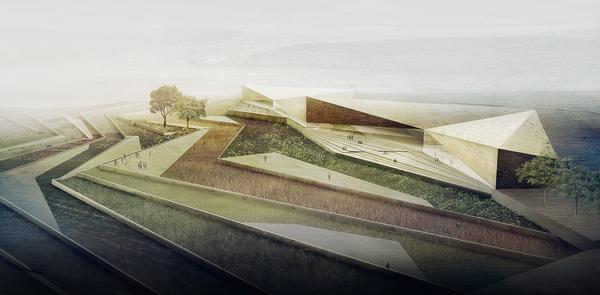
Building a museum in a volatile area, where the political situation is fluid, the supply of materials, water and electricity is uncertain, the pool of labour is restricted and there is no government funding is a daunting prospect.
So you might expect the plans for the Palestinian Museum Hub in the West Bank – the flagship for a planned network of museums – would err on the side of caution.
Not so. The Welfare Association, an international charity of Palestinians which provides aid, health and education in the region, has thrown £40m ($60m, E55m) at the project, with the intention of creating an iconic building, which will represent a beacon of hope for Palestinians and act as a platform for them to move forward in the future.
The museum is due to open in May this year, with the first exhibition launching in October.
The idea was first mooted in 1997, stalled by the second intifada – the Palestinian uprising against Israeli occupation – and then resurrected in the second half of the 2000s. An architectural competition was organised and Irish practice Heneghan Peng were shortlisted due to their track record with museums, including the Grand Egyptian Museum (currently under construction near the Giza Pyramids).
SYMBOL OF HOPE
After winning the competition, Heneghan Peng were appointed in 2011, and charged with the task of drawing up a masterplan for a 4ha (nine acre) site next to Birzeit University in north Ramallah.
The brief required them to create a credible platform for communicating knowledge about Palestinian history, society and culture. The project was conceived as a transnational institution, driven by a mission to provide a cultural voice for Palestinians worldwide, through physical and virtual mediums.
The design was inspired by its spectacular location. Conor Sreenan, project architect at Heneghan Peng, says the ambition was to create a building which appears to grow out of the landscape. The building, he says, should act as a backdrop for the museum’s vision of a global hub for Palestinian identity.
“Our intention wasn’t to create a building as an ‘object’ dropped onto the landscape,” says Sreenan. “It was to create something which is derived directly from it: emerging from its surroundings to create a strong profile for the hilltop, integrated into the landscape, but also creating an assertive form with a distinctive identity.”
INSPIRATIONAL LANDSCAPE
The site is formed through a series of terraces, created by field stone walls, which echo the agricultural terraces of the area.
“The cascading terraces tell a range of stories: citrus brought in through trade routes, native aromatic herbs, and a rich and varied landscape, with connections to the east and west,” says Sreenan.
The main structure of the building is made from reinforced concrete, a common local construction material, as it acts as a heat sink which regulates the temperature of a building.
The outside is fully waterproofed and clad with stone extracted from within the country, giving an indigenous feel to the building and making it appear “like a cut piece of stone,” according to Sreenan.
One of the main challenges during construction was creating the geometric shapes of the building. Since most Palestinian buildings tend to be orthogonal, with orthogonal windows, this required a learning curve for the construction team. The Israeli authorities would only allow the workforce to be sourced from the West Bank, which restricted the labour supply and slowed down the construction, according to the museum director Jack Persekian.
“Although the Israeli authorities haven't interfered in the building work, we're surrounded by huge obstacles concerning mobility and the accessing of resources and people who would have helped us to double the output,” he says. “Other Palestinians elsewhere could have helped us, but they haven't been allowed visas.”
Nonetheless, the project has stayed on track. Heneghan Peng have remained involved throughout the construction, and visit the site once a month. The day to day project management has been looked after by Ramallah-based consultant Projacs International.
OVERCOMING LIMITATIONS
“The uncommon form of construction has been completely embraced by the project team, and the contractor is incredibly skilled,” says Sreenan. “The process hasn't been us imposing a work culture from northern Europe; it's been very much a team effort, with an exchange of know how, expertise and problem solving.”
Museum director Jack Persekian is based in the West Bank, but has an American passport which allows him to travel freely (Palestinian passports do not). Persekian acknowledges that the location has added difficulties to the project.
“Everything here is relative. The borders might be closed, or the Israeli army might decide people can’t come in on a certain day,. The situation here changes from day to day. This is limiting. Life here is very limiting.”
Access to water and electricity is controlled by the Israeli authorities, and isn't available 24 hours a day, posing another challenge for construction. This particular challenge has been negotiated by the use of generators and one of the museum’s sustainable features: huge underground water tanks used to capture rainwater, as well as other tanks to capture reserves of water.
Although the museum was initially conceived to commemorate the Nakba – the point when Israel declared independence and hundreds of thousands of Palestinians became displaced and dispersed – it's as much about propelling Palestinians forwards as it is about looking back over their history of loss. The museum is aiming to create a fresh narrative and set up a new dialogue for the future, says Persekian.
LOOKING FORWARDS
“The purpose of the museum is not about us being stuck in the past,” he says. “We want to say: 'this is the past, this is what happened, but we’re here today and we want to come up with propositions for the future'. It’s about inspiring the younger generation.”
Persekian believes the museum's iconic architecture makes an important statement, which is central to the institution’s mission: “It’s not just the same old architecture that you see everywhere,” he says. “We haven’t fallen into the trap of regurgitating worn out symbols. We've created a contemporary, forward-looking museum.”
THE BRIEF
Construction will be in two phases.
Phase one, to be completed in May 2016, comprises a 3,500sq m (37,673sq ft) climate controlled gallery space, amphitheatre, cafeteria with outdoor seating, classrooms, storage, a gift shop and office space.
Phase two, to be completed within a 10 year timeframe, will grow the museum to 10,000sq m (107,639sq ft) and will include more gallery space for temporary and permanent exhibitions, an auditorium, more classrooms and a library.
GREEN FEATURES
The museum has been built according to the US LEED green building code, which refers not just to materials used, but how waste, recycling and water is dealt with.
The building is designed with embedded, low-tech green features. Orientated to avoid large sections of either north or south facing glazing, the primary views are to the west and are protected from over-heating by solar shading devices, integrated into the building’s façade.
The outer shell of the building is highly insulated to reduce the energy demands on the internal mechanical systems. The shell is clad in a light, locally-sourced stone skin which will help keep the building cool.
Internally, large areas of the concrete structure are exposed, allowing its thermal mass to act as a heat sink and regulate internal temperatures.
Rainwater is harvested from the building and the paved terraces, and will be used to irrigate the landscaped areas. Across the site, locally-sourced stone has been gathered to build the terrace walls. The terraces are planted with a variety of flora which is native to the area.

SATELLITE SITES
Since not all of the target audience will be able to visit the West Bank, a key element of the project is to reach out to Palestinians across the diaspora, with satellite sites in key cities which have large Palestinian communities: Jerusalem, Gaza, Haifa, Beirut, Amman, Dubai, London, San Diego and Santiago.
The first two, in Beirut and Santiago, will open first, with the others following on at a later date.
Each satellite will have specific content determined by its context and location, and what is permissable in terms of logistics. Some exhibitions will tour from site to site, others will tour with different content.
The museum team is bringing this to fruition through partnerships and collaborations with local groups. This approach is especially necessary for Gaza, since people are rarely permitted to visit or leave.
ABOUT HENEGHAN PENG
Heneghan Peng is a design partnership practising architecture, landscape and urban design. The practice was founded by Shih-Fu Peng and Róisín Heneghan in New York in 1999 and was relocated to Dublin, Ireland in 2001.
Past projects include the Giant’s Causeway Visitor’s Centre in Antrim, Northern Ireland, which was shortlisted for the 2013 Stirling Prize; the extension and refurbishment of the National Gallery of Ireland in Dublin, Ireland; and the 2012 London Olympics Central Park Bridges in London, UK.
Current projects include the Palestinian Museum; a school of architecture at the University of Greenwich in Greenwich, London; and the Grand Egyptian Museum, located between the Giza Pyramids and Cairo, which is scheduled to open in 2018.
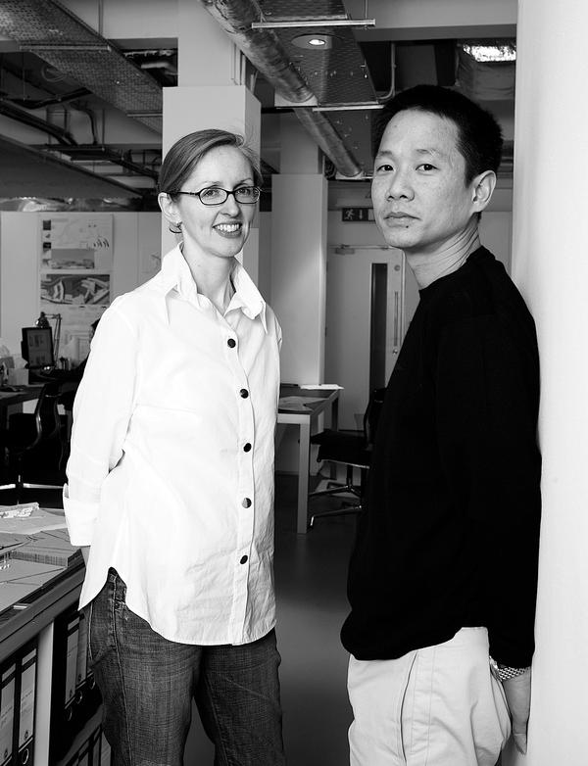
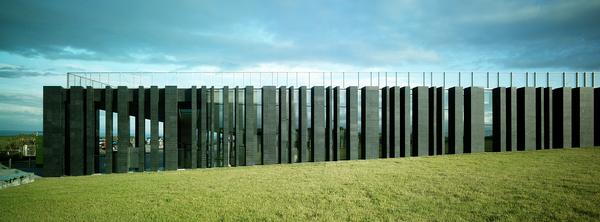
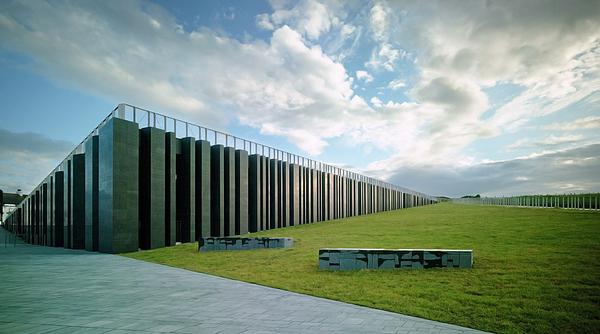
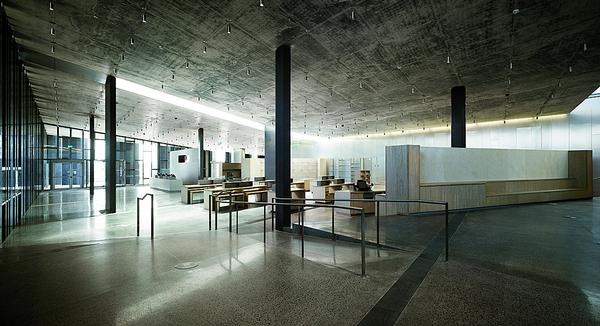
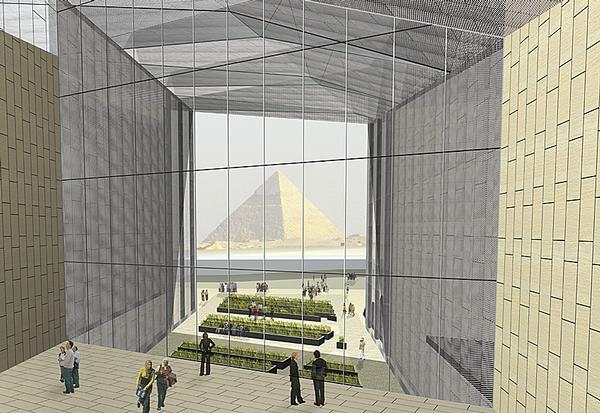

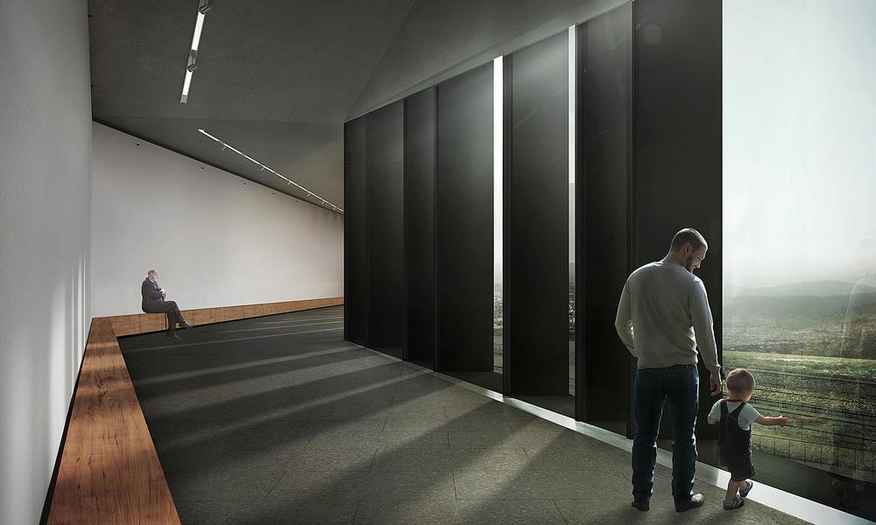
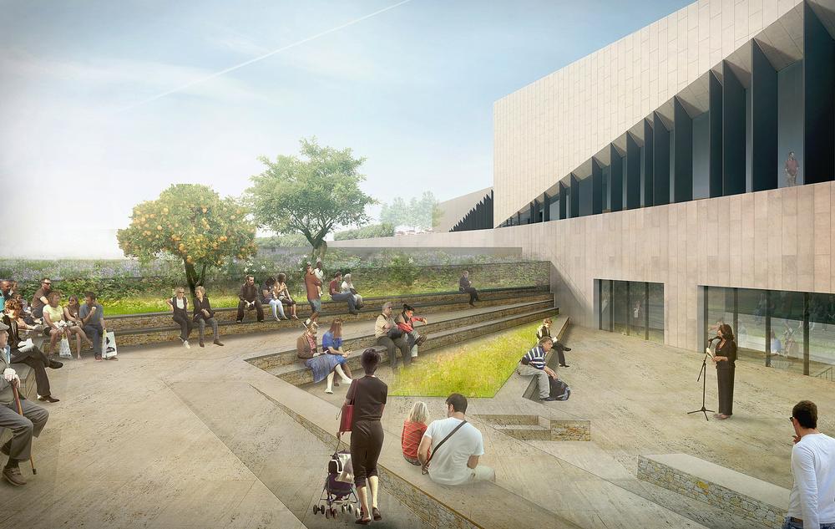
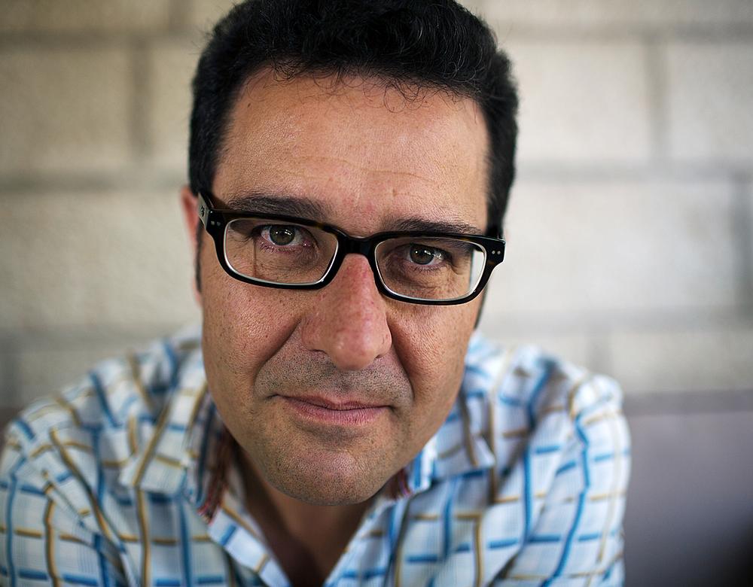
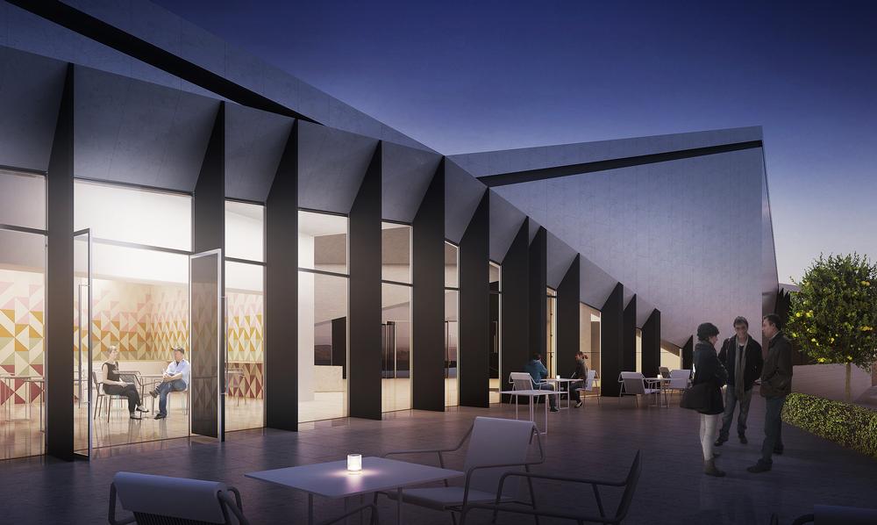
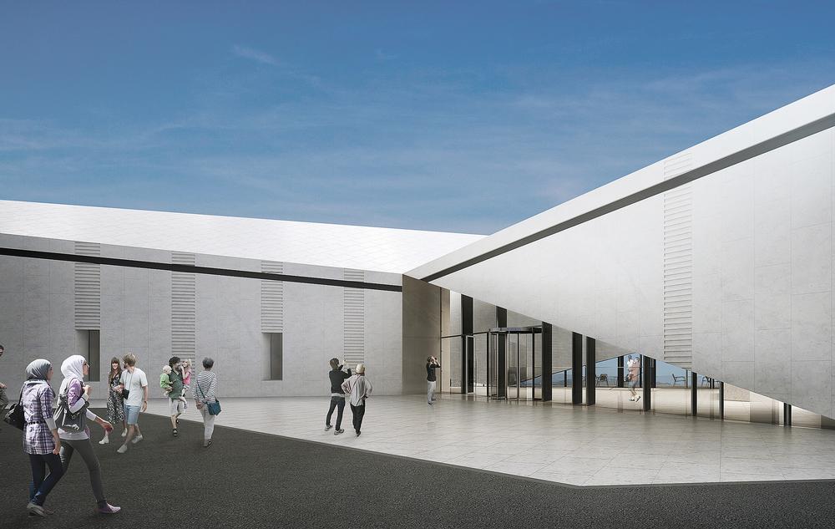
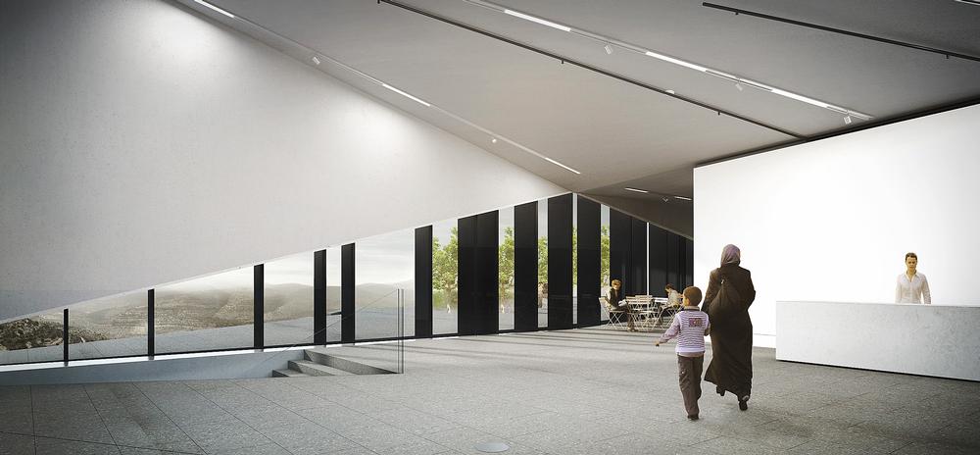
Chief Executive Officer
Cleaning Assistant
Team Leader
Lifeguard/Recreation Assistant
Civic Partnership Manager
Fitness Instructor
Duty Manager
Swim Teacher
Team Leader
Duty/Operations Manager
Recreation Assistant
Sport Centre Team Leader
Team Leader BSV
Lifeguard/Recreation Assistant
Casual Swim Teacher
Team Leader
Lifeguard/Recreation Assistant
Duty Manager
Duty Manager Golf and Athletics
Swimming Teacher
Swimming Teacher
Company profile
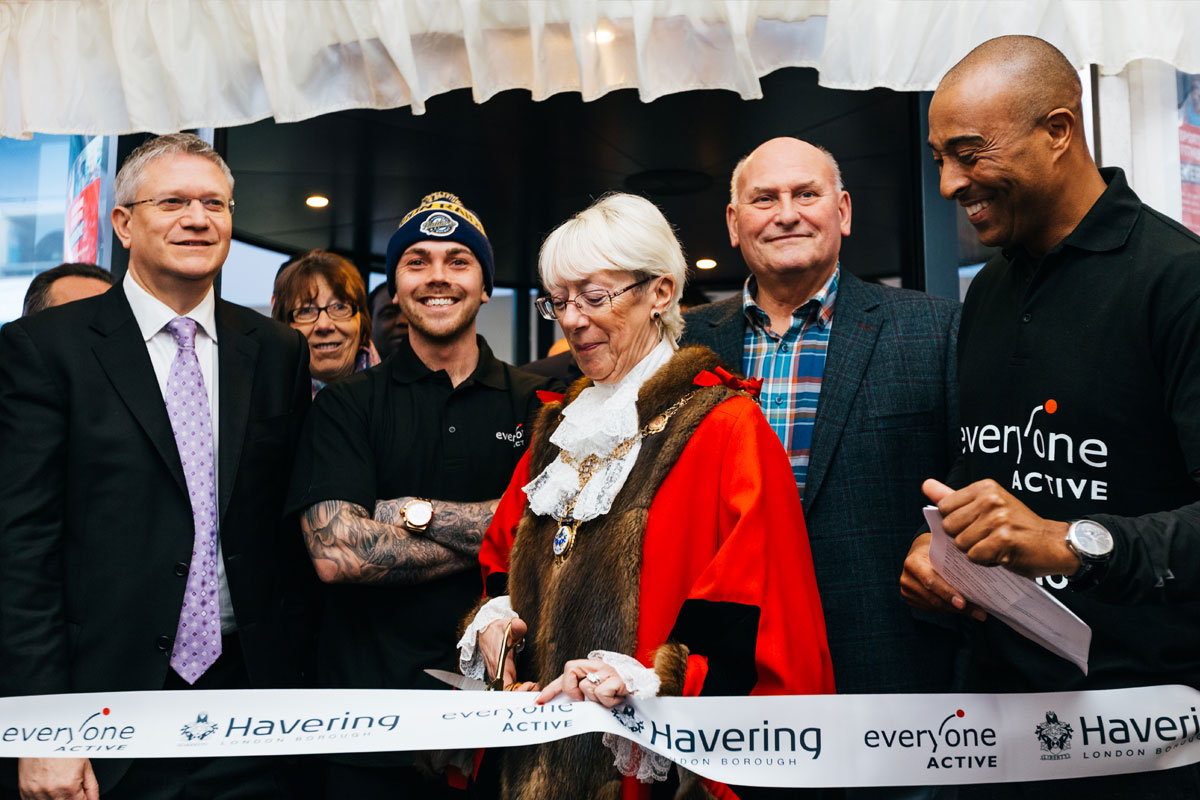
Featured Supplier

Property & Tenders
Company: Knight Frank
Company: Belvoir Castle
Company: AVISON YOUNG
Company: London Borough of Bexley
Company: Forestry England














