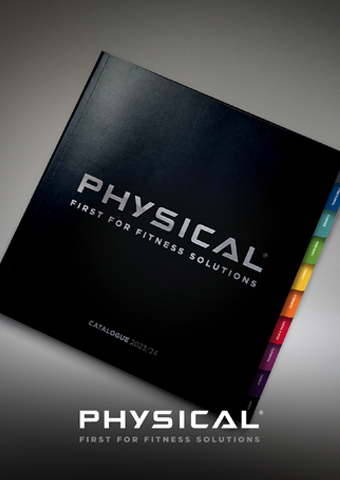Interim designs
Non-permanent facilities are increasing in popularity and are now being used in a number of ways across the world of sport. We look at some examples
Project: Indoor football pitch
Client: Lokomotiv Moscow
By: Veldeman
Lokomotiv Moscow has invested in a new indoor football pitch to cater for both its junior set up and its first team professionals. Lokomotiv chose Veldeman to design a tailor-made indoor hall. Veldeman worked in collaboration with its Russian distributor Magnum Sports to deliver the structure.
Due to the extreme weather during winter months, the 60x100m hall has snow-bearing capability of 180kg per sq metre. Up to a height of 3m, the side walls consist of steel plate and over the height of 3m, a double PVC canvas creates an insulating effect. The design – combined with modern heating and air conditioning systems – means the temperature can be maintained at a pleasant level and the hall can be used for play throughout the year. The arena took six weeks to build at a cost of around RUB200m (£2.6m, €3.5m, US$4m).
Olga Smorodskaya, president of FC Lokomotiv, said: “The very name of the club, ‘Lokomotiv’, implies the will to lead, to be the first.
“We’ve been Russian champions several times, and won several Russian cups. Now we’re pioneering again: this structure is the first of its kind in Russia.”
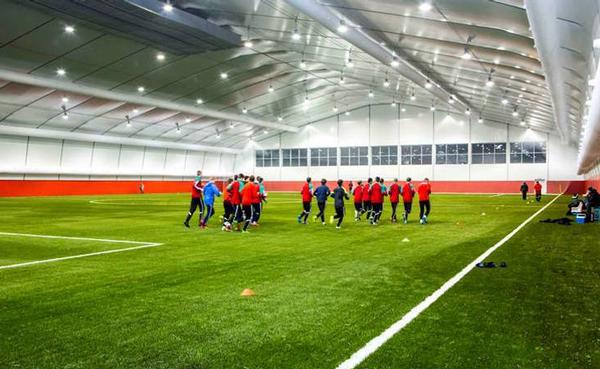
Racing days
Project: Temporary stands and seating areas
Client: Aintree Racecourse
By: Arena Group
Arena Group’s Seating and Structures divisions supplied a comprehensive range of temporary event infrastructure to Aintree Racecourse for this year’s Crabbie’s Grand National Festival.
For Arena Seating, this was the first of a three-year contract with the Jockey Club – owner of Aintree and organiser of the Grand National – to supply all of the 5,750 temporary seats. This year’s project included a new Arcus grandstand containing 2,750 seats covered by a curved roof; an Embankment Stand with 1,500 seats; and a Pavilion grandstand with 1,512 tiered tip-up seats. Arena also supplied six tiered standing facilities with a capacity of 924. The group recently launched a new temporary stand, which has improved focus on safety through the load-bearing capacity of its handrails.
While the Aintree seating contract is new for Arena Group, its Structures arm has worked on the Grand National Festival for more than three decades. This year, it provided more than 8,650sq m of temporary venue space – ranging from the two-storey Amberleigh House hospitality facility (2,100sq m) to the Crabbie’s VIP hospitality space (250sq m).
Arena spent five weeks at the site ahead of the opening of the Grand National and for Dave Withey, Arena’s sales and marketing director, this year’s event provided some fresh challenges.
“Arena Structures has been working on the site for decades, but being the first year of our Arena Seating contract we have had to familiarise ourselves with the clients’ aspirations,” Withey said.
“We had to acquaint ourselves with their way of working as part of introducing new spectator facilities to a well-established, historic racecourse.
“We paid particular attention to the engineering calculations and installation of the Embankment and Chair Pavilion grandstands because they were located on steep grass banks. With the design of the Chair Pavilion we also had to balance optimum capacity without compromising the experience of the users of the Chair Hospitality facility behind – so we worked with the clients to make sure we put the spectators experience first.”
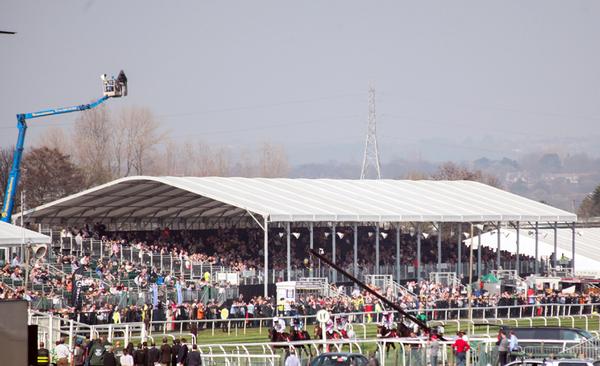
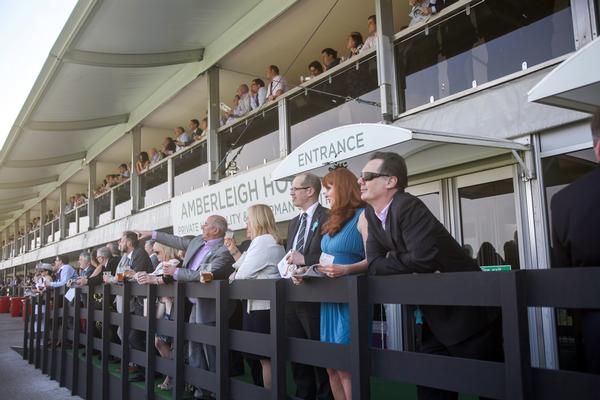
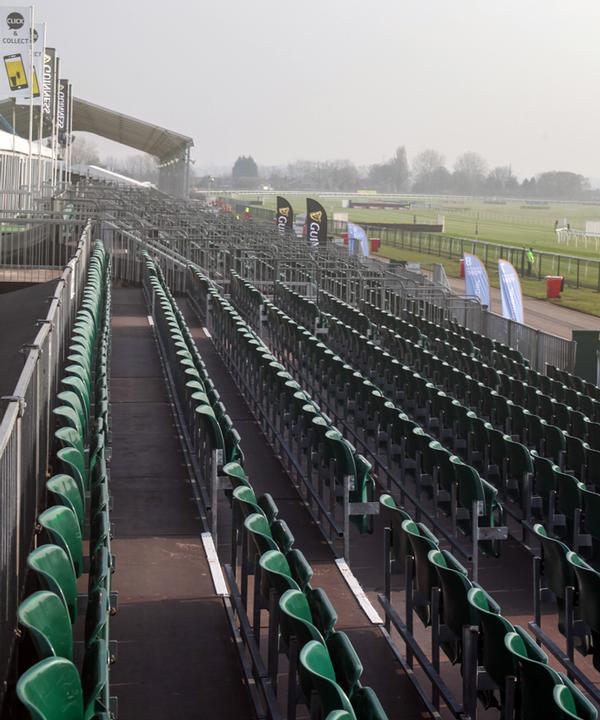
Euromillions winners fund community hall
Project: Indoor sports centre
Client: Sportscotland
By: Collinson
The opening of a new a £1.75m indoor 3G pitch at Inverclyde Sports Centre in Largs, Scotland, is set to transform community sport in the area. Designed and built by Collinson, the 60x40m hall’s playing surface meets IRB and FIFA standards and can be configured as a single seven-a-side pitch or two five-a-side pitches using a retractable dividing curtain.
Facilities at the centre include a spectator area and changing rooms.
John Kent, Sportscotland’s principal of the National Sports Training Centre at Inverclyde, said: “It has always been a vision of Inverclyde to have this indoor facility and this development will now enhance opportunities for sports people from all over Scotland, as well as the local community, to come and enjoy sport in an indoor environment.”
Called Weir 3G Indoor Hall, the facility has been named in recognition of local Euromillions-winning couple Christine and Colin Weir, who donated £1.5m towards the building. The Weirs, who won a total of £161m in 2011, famously supported the pro-independence Yes Scotland campaign last year – donating £5.5m to the cause.
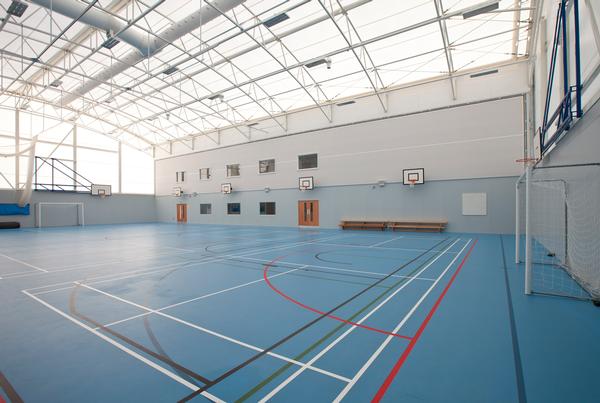
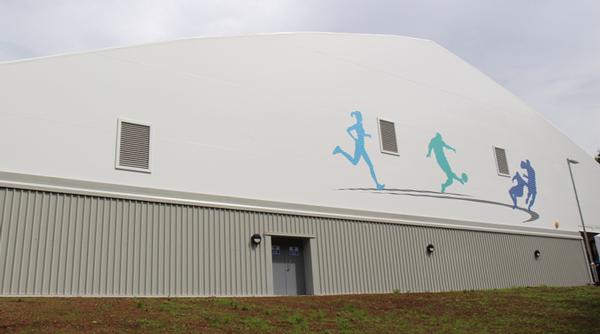
Tennis courts popping up at a festival near you
Project: Temporary tennis courts
Client: Lawn Tennis Association
By: PopUp Arena
Each year the Lawn Tennis Association (LTA) aims to inspire more people to play tennis by creating participation festivals at high-profile events such as the Aegon Open and Wimbledon. To increase the impact of the LTA presence at these festivals, an enhanced ‘pop-up tennis experience’ was sought that could be deployed with a rapid turnaround.
During 2014 PopUpArena and the LTA worked together to design and commission a temporary LTA PopUpCourt to meet the association’s requirements. PopUpArena was appointed to deliver the courts in January 2015.
Adapted from PopUpArena’s interlocking performance surface tile system, two specific PopUpCourts were designed to suit the different ages and abilities of participants to play mini tennis. Twelve 2m, branded sponsor stands are set up around the court giving event information, acting as crowd control and stray ball retention.
The PopUpCourt is 200sq m in total which is stored and transported in a single van. The temporary court is installed in 90 minutes prior to an event start time and removed with 60 minutes. In addition, the design and colours of the PopUpCourt create an impressive visual impact and produce a “real arena” experience for fans.
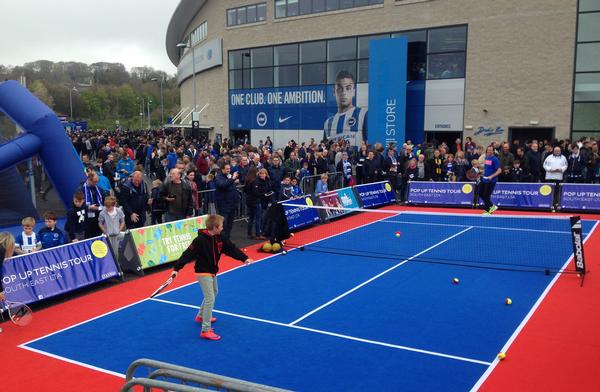
New CDM introduced

The new Construction, Design and Management (CDM) 2015 regulations came to force on 6 April and replaced the 2007 CDM. The legislation will affect all temporary – as well as permanent – sports building projects in the UK. Arena Group’s Dave Withey outlines the main changes.
“Central to the new CDM regulations is the appointment of a principal designer and a principal contractor. The key thing to note is the change is in regards to the management systems and not products. This means that the organiser/venue has to be aware of its duties and responsible for the implementation of the regulations. The issue of managing unauthorised site access will be a new factor, along with the provision of CDM compliant welfare facilities for crew, which ensures working conditions are of a particular standard.
The build and deconstruction phase of any event will now come within these CDM regs and will be enforced by the Health and Safety Executive, while event days will still fall under the enforcement of the local authority. From our perspective, the new CDM will make event organisers focus more on their responsibilities – and if that raises the bar to create an improved safety culture it can only be a good thing.”

Swim Manager
General Manager
General Manager
Swim Teacher
Customer Service Advisor
Sports Facility Manager - LSBU Active
Team Leader
Fitness Motivator
Swim Teacher
Duty Manager (Dry)
Head of Operations
Senior Leisure Officer
Swimming Teacher
Swimming Teacher
Company profile
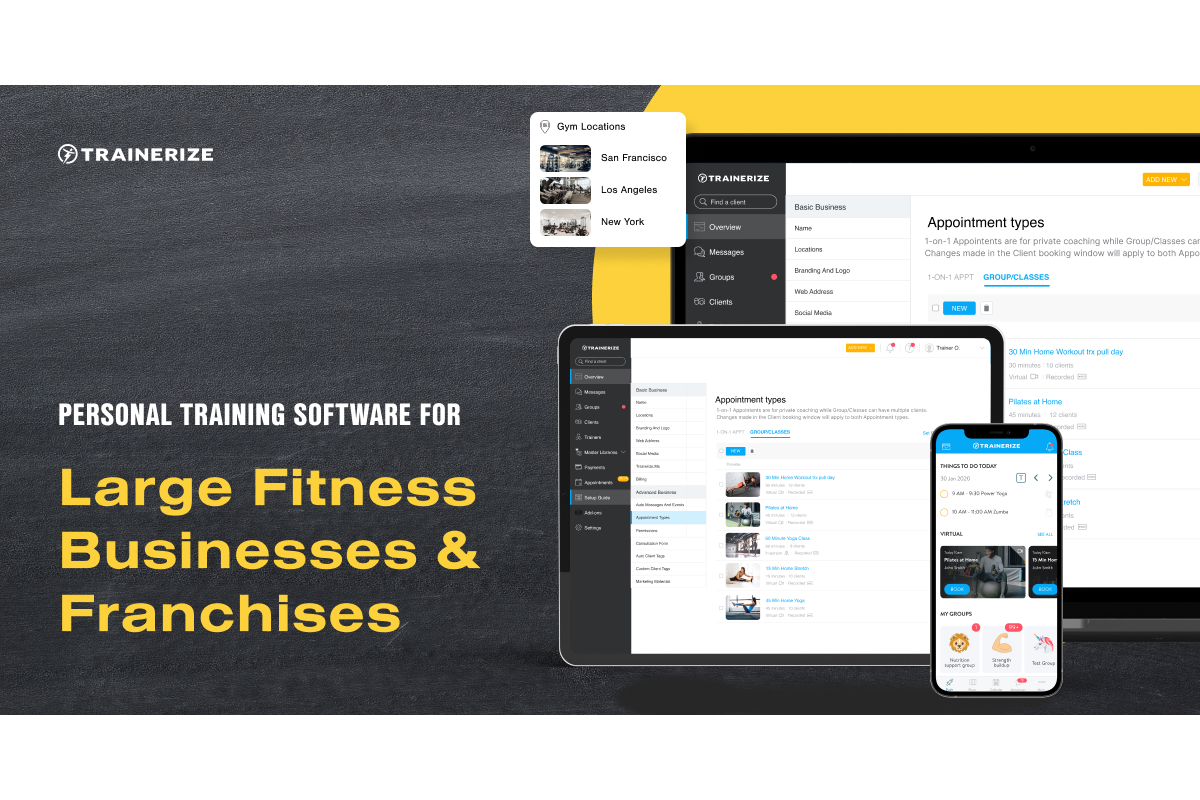
Featured Supplier

Property & Tenders
Company: Jersey War Tunnels
Company: Savills
Company: Cotswold Lakes Trust
Company: Knight Frank
Company: Belvoir Castle










