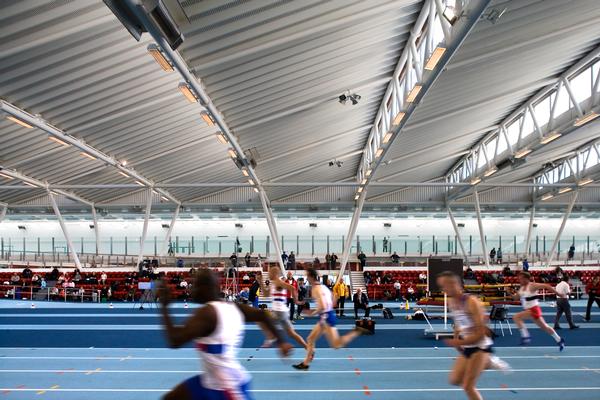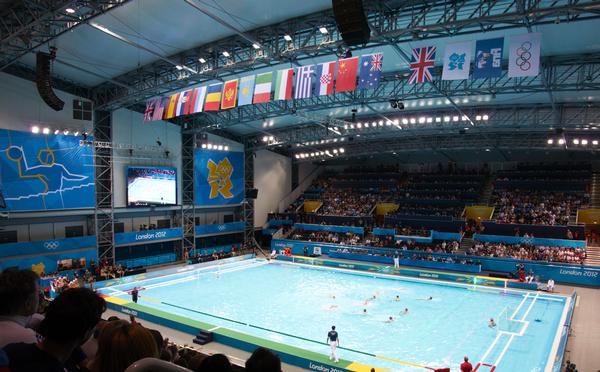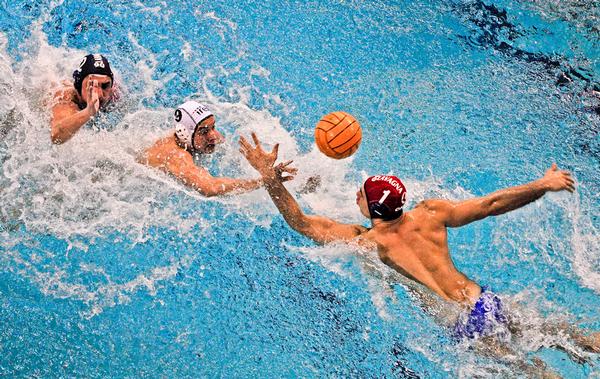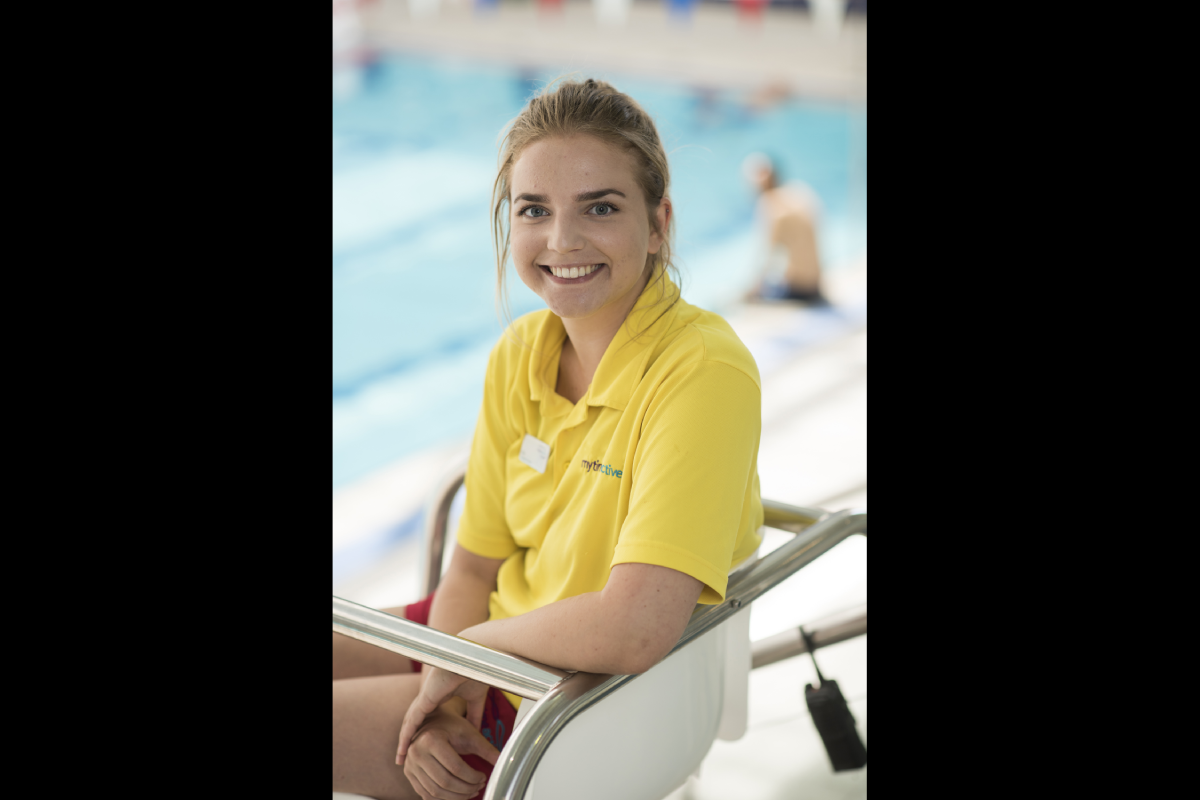Sustainable Sports Buildings
An inside look at the science behind sports architecture. Sports participation is becoming much more inclusive across the UK following the London 2012 Games. David Morley investigates two recent projects that are examples of the growing trend
With increased participation comes a need to improve the provision of facilities we provide and ensure they foster productive play environments, both now and in the future. David Morley, of David Morley Architects, says that there are a number of design details that create truly sustainable sports buildings.
“We’ve designed more than 50 buildings across the entire sporting spectrum,” explains David, “Each of our sports facilities design go beyond solving the technical requirement to create places which inspire sport participation.”
“Whether it’s a cricket academy, a community sports centre, or a national sporting arena, we look at every element of its use, from sporting requirements, to community involvement, technical specifications and, of course, the aesthetic of the structure to make sure they fit together and create a seamless symbiosis. Here are two case studies of leading David Morley Architects’ sport projects in the Lee Valley to help you understand the science behind sustainable sports buildings.”
Lee Valley Athletics Centre
The Lee Valley Regional Athletics Centre combines an organic structural form that is derived from the geometry of the sport, as well as instant visual impact. The master plan for the site, which is close to the northern gateway of the London 2012 Olympics site, was developed to achieve good visual and physical links between the indoor and outdoor facilities. The building form was designed to minimise the building footprint – freeing up as much open space as possible. In response to the surroundings, which is low facing the green belt and higher facing the main road.
The volume was derived from stacking the varying volumetric requirements for a 200m track, throws facilities, a sprint track and ancillary changing facilities to give the most efficient compact footprint. The proposal sets the 1st floor sprint track with changing rooms and support facilities below. A single sweeping roof covers all of the facilities with the high point providing for the pole vault and throws together with space below for an additional storey below the sprint track for the ancillary changing facilities. The roof then sweeps down to a low point facing the green belt where the height reduces to relate to the requirements of running and hurdles.
The structure comprises 12 asymmetric arches supported on clusters of sloping columns that are self-supporting (no bracing required) – the raking columns also minimise the span to make a lighter weight structure.
The fully glazed end walls allow the public to look in from the outside and make a strong visual link between the inside and outside facilities. This level of ‘open plan’ sport is intended to foster inspiration from one athlete to the next. Internal views are further promoted by developing a 200m indoor athletics track with permanent banking at the corners cut into the ground - this eliminates the need for handrails and creates a natural bowl for viewing.
Accessibility is enhanced by a scissor arrangement of sloped access routes to replace the need for lifts – this is much better for wheelchair sports events and adds to the dynamic three-dimensional quality of the interior.
The building is designed to serve elite athletes as well as club and local community; a dynamic building form that merges with the green belt; using the same components to maximise structural efficiency and low energy issues; making a functional and accessible plan into an uplifting and dynamic environment to encourage participation in sport.
For the environmental design – the first key point is using the orientation of the structure to define north lights which allows the facility to be evenly lit throughout daylight hours without turning on any artificial lights – this saves energy and makes a more enjoyable space. Other key measures include: natural ventilation extraction from the apex of the asymmetric arch so there are no extraction fans or ducts; provision for the future use of photo-voltaics; the use of high thermal mass walls and roof to help keep the athletes cooler on hot days.
As with much of the rest of the Lee Valley ground contamination was a key issue and this was a major opportunity to regenerate a brown field site. In order to retain all material on site grass berms were developed around the outdoor track to provide for informal spectator facilities and to create a natural screen to reduce headwinds on the track. For a building to be truly sustainable it must be economically and functionally successful as well as achieving the goals of low environmental impact and low energy use, so the buildings and the installed services should be capable of change over the long-term. The A-rated DEC (Display Energy Certificate) score for the Lee Valley Athletics Centre, first assessed in 2008, has impressively improved year on year. The centre is designed with natural ventilation and daylighting and has no installed renewable technology. Despite increasing numbers of staff and visitors using the award-winning training facilities, including Olympic athletes in the run-up to London 2012, the annual energy use for the centre in 2011 was 86% less than the typical consumption for a sports building of this size.

The Water Polo Arena, The Olympic Park
The valuable lessons learnt by designing Lee Valley Athletics Centre were fed into the design of the inspirational London 2012 Water Polo Arena. The building sat within a unique development of architecture, infrastructure and landscape with the purpose of providing a platform for the Olympic Games and a lasting legacy for the townscape of London. This demountable venue created an emerging form of architecture for future Olympic Games. It was made from a Kit of Parts that came from and was returned to the supply chain. It occupied a prominent site at the main gateway to the Olympic Park and, with a very limited budget, the design responded through innovations in planning, form and material, whilst also complimenting key site views to and from the stadium.
The brief was for an innovative approach to develop a 5,000 seat capacity venue for a single sport, for a single event, which would challenge the design and construction industry to develop solutions that would balance technical excellence in architecture and engineering with value for money. The solutions were also required to set exemplary sustainability standards in exploiting reuse and recycling and minimising waste, whilst delivering a high quality of construction. The concept for materials use was driven by the desire to make the building from a kit of parts where all of the components could be efficiently re-used, re-cycled and pre-cycled (i.e. taken from the existing supply chain).
The London 2012 Water Polo Arena included a competition pool, warm-up pool and ancillary accommodation for spectators, athletes, press and VIPs. The brief required a response to the challenges of the prominent site and high aspirations of the client, stakeholders and spectators whilst also delivering an excellent standard of performance requirements for the athletes and broadcasters, all within a budget of just £19 million.
The building design maximised the temporary use of the site whilst having a light touch on the environment in consideration of the site’s past and future use, as part of the new urban quarter for the Lower Lea Valley. The site was used extensively for industry and engineering purposes for over 125 years. Issues with contaminated ground were addressed through the layout of the seating, stands and foundation design, by avoiding any deep excavations. Early decisions were made to design out almost all secondary steelwork for the roof and walls as part of the ethos to reduce materials and waste. The natural ventilation strategy for the main spectator stand avoided the need for a significant amount of HVAC plant (AHUs and hired chillers). This was reduced by 50 per cent compared to a fully mechanical solution normally required in sports venues.
The London 2012 Water Polo Arena was the first bespoke London 2012 Water Polo Arena for an Olympic Games and currently the largest completely temporary aquatics venue and only dedicated London 2012 Water Polo Arena in the UK. The venue had a 37m competition pool plus a smaller training pool, and capacity for 5,000 spectators. It was one of the first venues seen by spectators as they entered the Olympic Park.
The building’s short life duration meant that the specification of building materials focused on reuse and recyclability as opposed to operational energy use. Despite this the final embodied energy calculation was 541.2 kWh/m2, well under the target of 2000 kWh/m2.
The Water Polo Arena set a standard for sustainability in temporary buildings. It encapsulated the London 2012 commitment to sustainability while meeting a challenging brief requiring a cost effective, innovative and environmentally complex venue. The success of the building was further recognised in 2013 when winning The Construction News Awards Sustainable Project of the Year.



Recreation Assistant (Dry Site)
Party Leader
Cleaning Assistant
Duty Manager
Duty Manager
Team Leader (Harrow School Fitness Club)
Centre Manager (Leisure)
Director of Operations
Fitness Motivator
Recreation Assistant/Lifeguard (NPLQ required)
Membership Manager
Recreation Assistant
Swim Teacher
Swim Teacher
Chief Executive Officer, Mount Batten Centre
Swimming Teacher
Swimming Teacher
Company profile

Featured Supplier

Property & Tenders
Company: Knight Frank
Company: Belvoir Castle
Company: AVISON YOUNG
Company: London Borough of Bexley
Company: Forestry England














