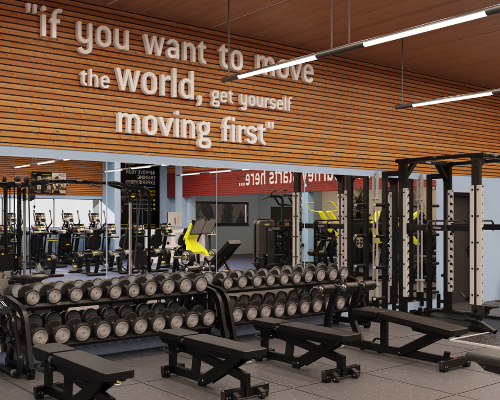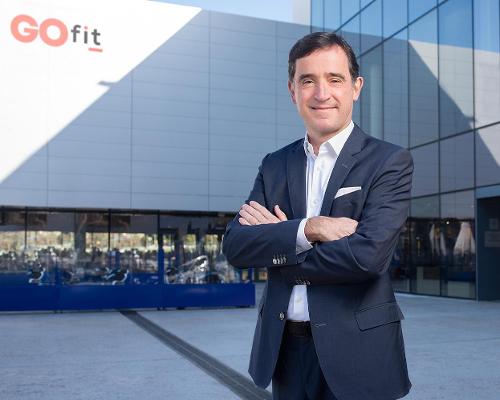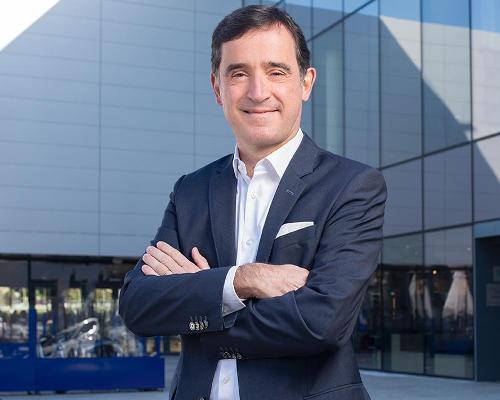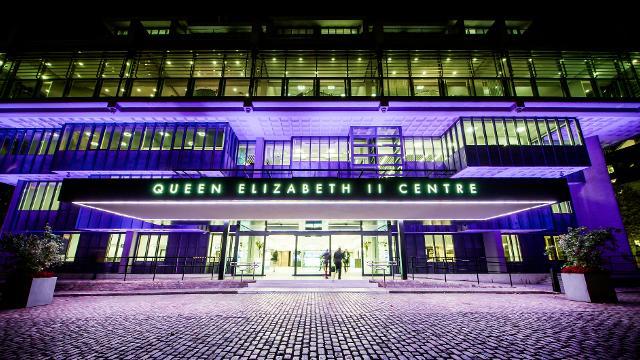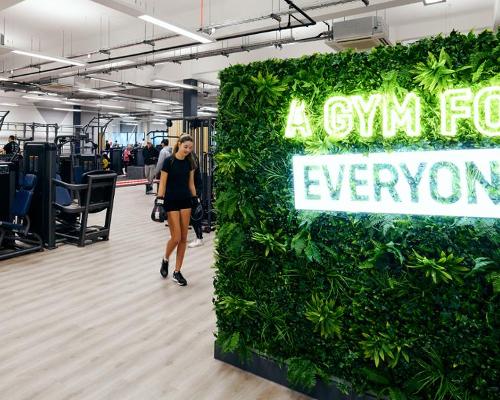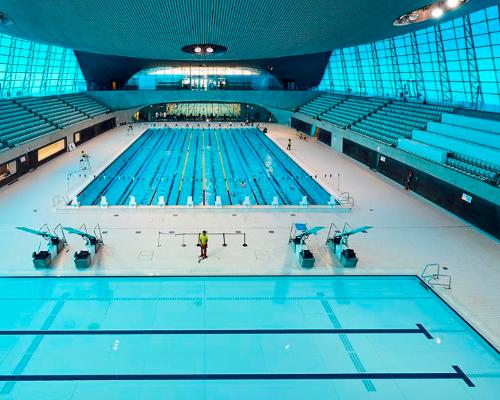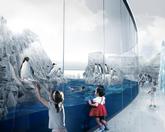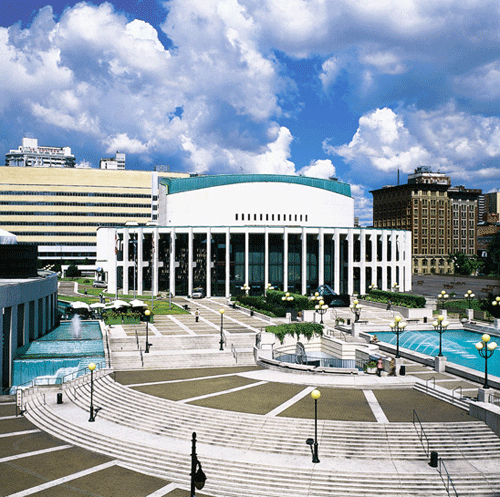Kanva completes CA$25m redesign of Montreal's 'living museum', the Biodome
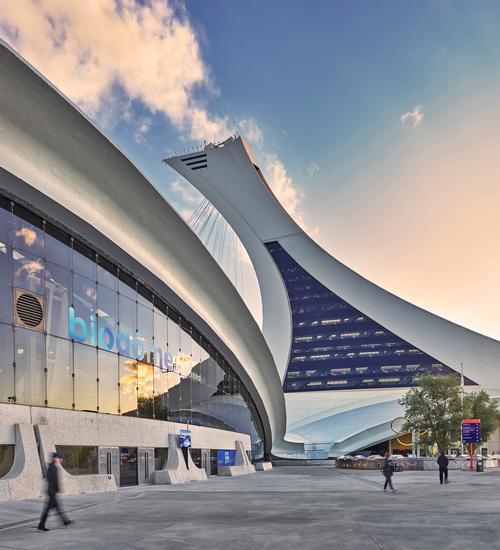
Work has been completed on the redevelopment of Montreal's Biodome – a science museum which occupies the site of the former velodrome built for the 1976 Olympic Games.
The Biodome allows visitors to walk through replicas of five ecosystems found in the Americas – a tropical rainforest, a maple forest, the Gulf of Saint Lawrence, a sub-Antarctic island environment, and the Labrador Coast.
Biodome is one of four attractions located within the city's "museum district" – the other three being Planetarium, Insectarium, and Botanical Garden. Together, the facilities host more than 4,500 animal and 500 plant species.
Designed by Canadian architects Kanva, the CA$25m overhaul of the attraction has added a number of biophilic design features, such as a white, undulating "living skin" being wrapped around the building.
Kanva was commissioned for the redevelopment project by Space for Life (Espace Pour la Vie), the body charged with overseeing operations of the Biodome and the other attractions in the museum district.
The project saw Kanva targeting spaces that could be transformed in ways that would "maximise the value of the building’s architectural heritage".
The carving of a new core, combined with the demolition of the particularly low ceiling at the entrance of the building, now allows visitors to appreciate the scale of the existing space.
The entry tunnel features a very subtle floor incline, intended to slow the pace of movement through a compressed white passage, and to "void the mind for fresh sensory input".
Once visitors reach the central core, smaller slits in the living skin, called eco-transits, lead them towards the ecosystem entrances.
As automatic doors at the end of the eco-transit open into the ecosystem, it remains visually obstructed by a curtain of beads.
By the time visitors pass through the beads, they have been exposed to the climate, smells, and sounds of the natural habitat before seeing anything.
At the entrance of the Subpolar Regions, Kanva designed a new ice tunnel that acclimatises visitors during the transition, while the sounds and smells of puffins and penguins ahead provide additional sensory stimulation.
According to Rami Bebawi, the project’s lead architect and partner at Kanva, the brief was to bring the museum closer to its visitors.
“Our mandate was to enhance the immersive experience between visitors and the museum’s distinct ecosystems, as well as to transform the building’s public spaces,” he said.
“In doing so, we proudly embraced the role that the Biodome plays in sensitizing humans to the intricacies of natural environments, particularly in the current context of climate change and the importance of understanding its effects.
"In gutting the existing ceiling, we opened the space skyward to the building’s extraordinary roof, composed of massive skylight panels that infuse an abundance of natural light."
Bebawi added that, as part of the design process, the practice studied the "tremendous complexity" of the building – described as a living entity comprised of ecosystems and complex machinery that is critical to supporting life.
"We realised that any type of intervention would need to be very delicate, and that a global strategy to the scale of the mandate would require careful coordination and management of numerous micro interventions.
"Every decision required consultations across multiple disciplines, and it became a truly collaborative effort that embraced Kanva’s storyline."
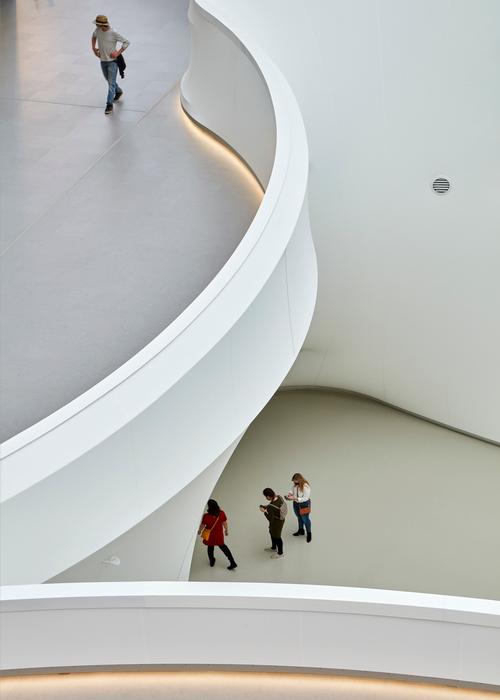
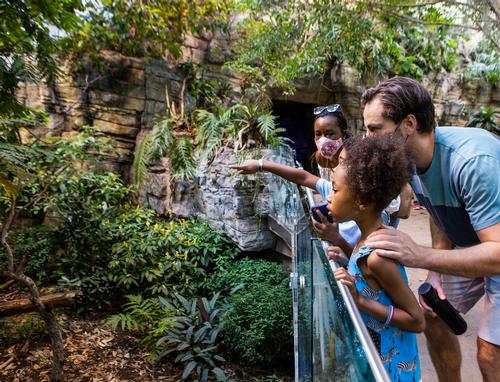
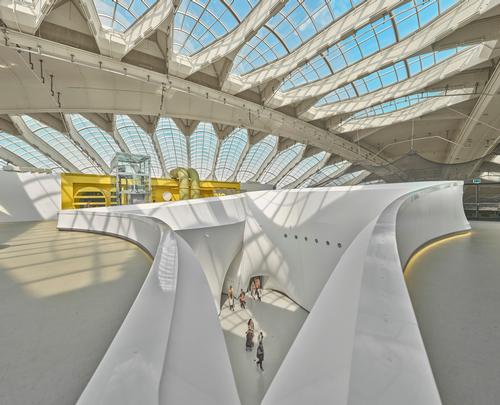
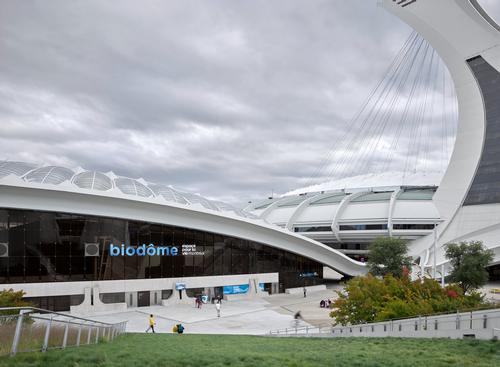
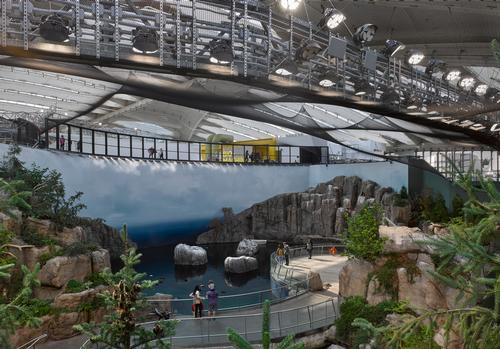

Team Leader (Harrow School Fitness Club)
Centre Manager (Leisure)
Director of Operations
Fitness Motivator
Recreation Assistant/Lifeguard (NPLQ required)
Membership Manager
Recreation Assistant
Swim Teacher
Swim Teacher
Chief Executive Officer, Mount Batten Centre
Swim Teacher
Swimming Teacher
Swimming Teacher
Company profile

Featured Supplier

Property & Tenders
Company: Knight Frank
Company: Belvoir Castle
Company: AVISON YOUNG
Company: London Borough of Bexley
Company: Forestry England





