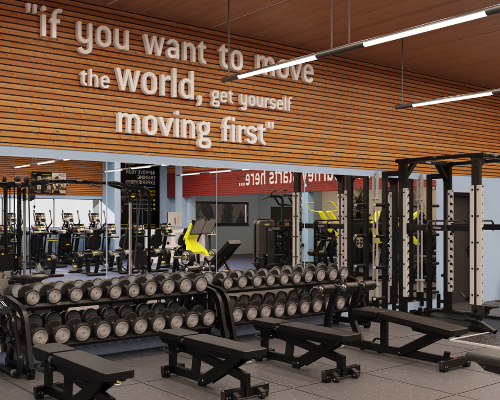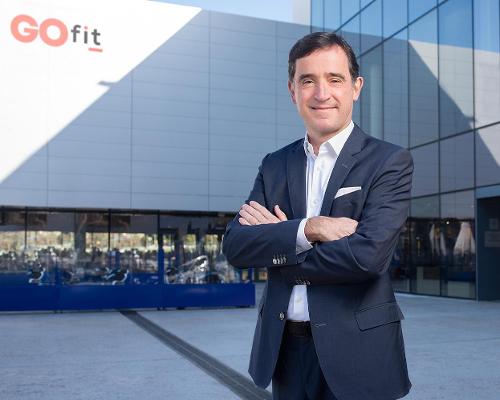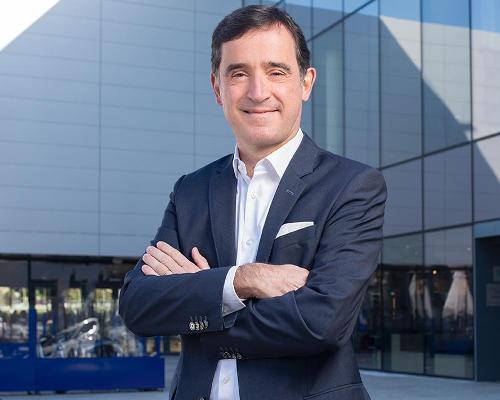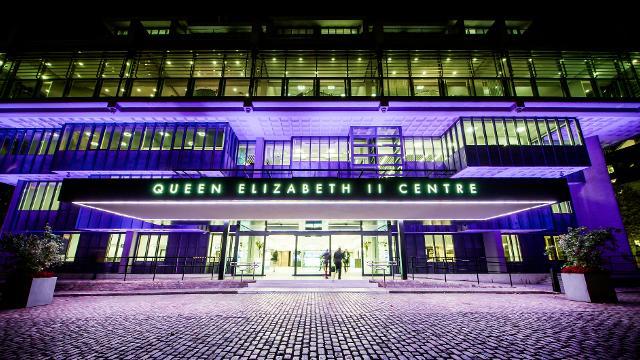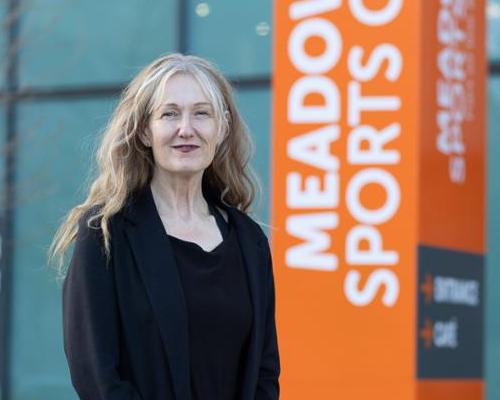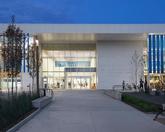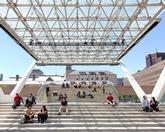An abandoned baseball field, a ravine and a floodplain? Architect Perkins+Will completes Toronto leisure centre challenge
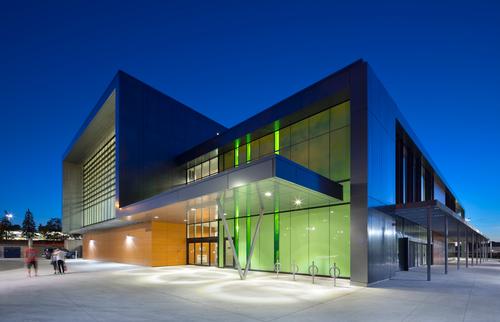
The lead architect behind a major new community and fitness complex in Toronto has told Health Club Management how difficult landscapes and vacated brownfield sites can be transformed into high-functioning public facilities.
Phil Fenech, principal of architecture firm Perkins+Will in Toronto, was project manager for York Community Centre – an aquatics centre, gym, health club and community hub constructed on the site of an abandoned baseball field.
Located at a major arterial intersection to the north of the city, the building, which opened earlier this year, had to connect with three surrounding communities – West, Mount Dennis and Brockton – and the diverse needs of its residents in an economically challenged area.
“It was a very challenging site,” said Fenech. “The building had to be a connecting node for these separate neighbourhoods. Another big constraint was dealing with the proximity to the adjacent Black Creek Ravine, as local regulations prohibit building in floodplains to prevent future water damage.
“Faced with limited square footage, the design had to be layered in functionality. There is an opportunity to maximise connections and synergies between programmes when confined by the site. York Community Centre, in response, acts as a compact multifunctional solution, like a Swiss Army knife.
“Within one location the building serves a diverse range of user groups and ensures a visitor can see and do many different activities upon entry.”
The 70,000sq ft (6,500sq m) structure was conceived as a large pavilion, with huge transparent windows to offer panoramic views of the park and encourage activities to spill outside to a public plaza during the summer months.
A landscaped roof has been added to make the site greener, doubling as a rainwater collector and sunlight harvester.
In his own words: Phil Fenech on York Community Centre
What were the biggest challenges for the York Community Centre? What was your starting point?
It was a very challenging site. The building had to be a connecting node for these separate neighbourhoods. Another big constraint was dealing with the proximity to Black Creek Ravine, as local regulations prohibit building in floodplains to prevent future water damage. We had to work closely with the City of Toronto and Toronto Regional Conservation Authority to ensure we were designing within the ravine development setbacks of the site.
We started with extensive community consultations, which were extremely well attended, particularly by the younger members. The community said they wanted a track, pool gallery for parents and dance studio. As architects, it’s our responsibility to listen and, ultimately, deliver. We wanted to be socially sensitive when designing for a diverse community. For example, the universal changing rooms are gender neutral and, in turn, help promote inclusivity through design. York welcomes anyone who walks through the doors, and Perkins+Will wanted to communicate this message through its architecture.
What is most innovative about this project?
It was, in a sense, creating a place out of no place – but at the same time, surrounded on all sides by activity. York Community Centre connects three previously under-served communities of Keelesdale, Mt Dennis and Rockcliffe. The site was originally an under-utilised baseball diamond located at a busy intersection that also back onto Black Creek Ravine. We transformed it into a high-functioning facility, it has gone from vacant to vibrant, and helped to knit the growing city together by filling in a gap.
Since it opened earlier this year, the response from the community has been overwhelmingly positive. York Community Centre couldn’t have come at a more pivotal time for an area in the middle of transition and growth due to emergence of the Eglinton LRT transit line.
Are there any architectural opportunities when dealing with difficult landscapes for public facilities?
There’s opportunity to maximise connections and synergies between programmes when confined by the site. Faced with limited square footage, this design had to be layered in functionality. It acts as a compact multifunctional solution, like a Swiss Army knife. Within one location the building serves a diverse range of user groups and ensures a visitor can see and do many different activities upon entry.
This required a resourceful, thoughtful approach to the design. The site also offered a unique opportunity for Perkins+Will to engage with the ravine landscape of Toronto through building orientation and open, passive, meadow field.
How did functionality inform form for this project?
We wanted to create a continuous buzz of activity with the community, both inside and out. Inside, the compact transparent layout allows users to participate within view of surrounding programmes, creating a feeling of cohesiveness throughout. For example, the gym overlooks the running track which wraps around the basketball court and adjacent fitness zone. Flexibility was another key design feature – with multi-purpose rooms that can change in function – as was social connectivity with common spaces that support lounging, meeting and viewing.
Ultimately, transparency is present throughout – huge windows wrap around the swimming pool, bathing it in natural light and dance studios that look upon the ravine backdrop. Elsewhere, users of the gym and exercise rooms can look out onto the busy traffic or at the nearby commuter rail lines. From the busy thoroughfares of Eglinton and Black Creek, drivers look back at all the activity within. This emphasis on transparency transforms an otherwise colourful façade into playful invitation, welcoming the community in.
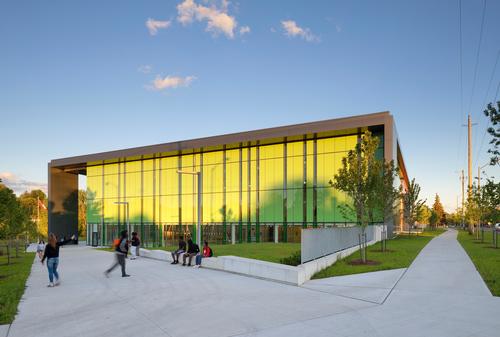
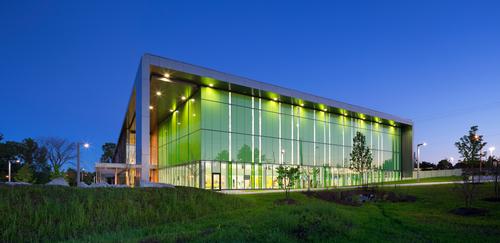
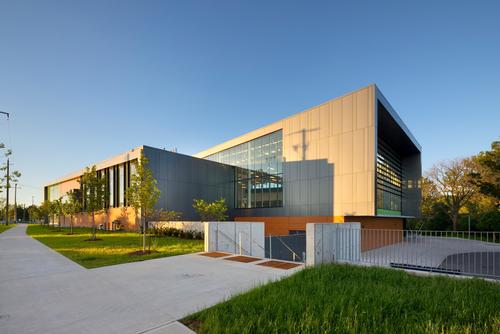
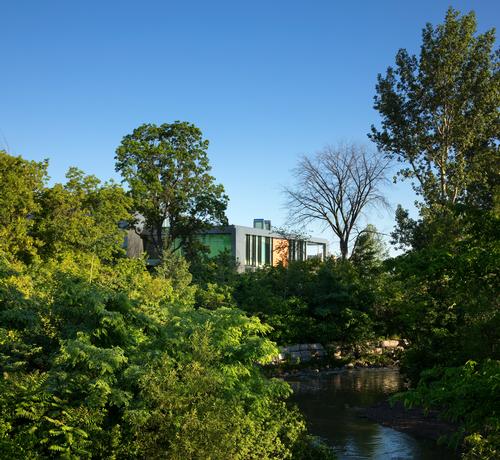
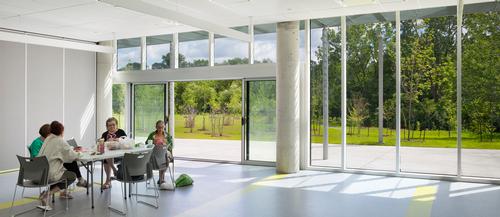
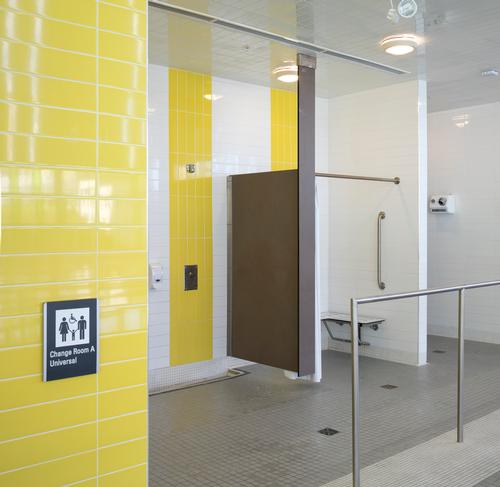
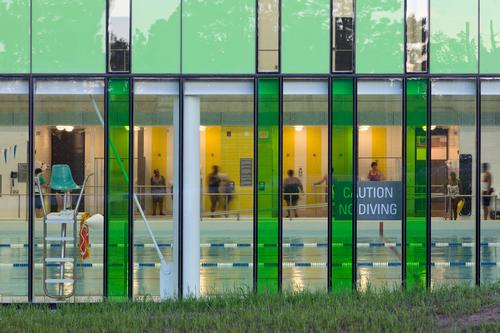
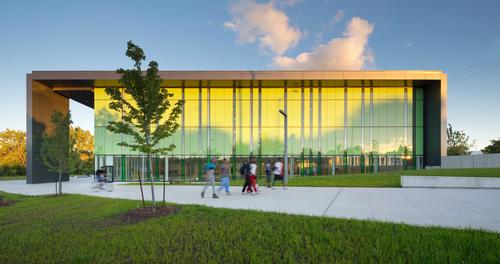
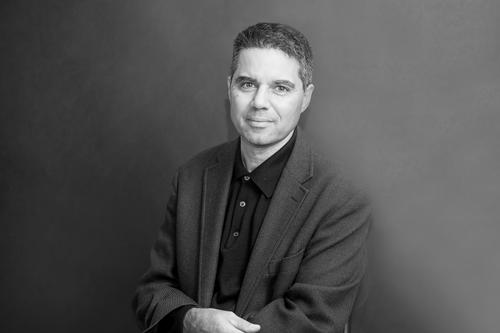

Recreation Assistant (Dry Site)
Party Leader
Cleaning Assistant
Duty Manager
Duty Manager
Team Leader (Harrow School Fitness Club)
Centre Manager (Leisure)
Director of Operations
Fitness Motivator
Recreation Assistant/Lifeguard (NPLQ required)
Membership Manager
Recreation Assistant
Swim Teacher
Swim Teacher
Chief Executive Officer, Mount Batten Centre
Swimming Teacher
Swimming Teacher
Company profile

Featured Supplier

Property & Tenders
Company: Knight Frank
Company: Belvoir Castle
Company: AVISON YOUNG
Company: London Borough of Bexley
Company: Forestry England










